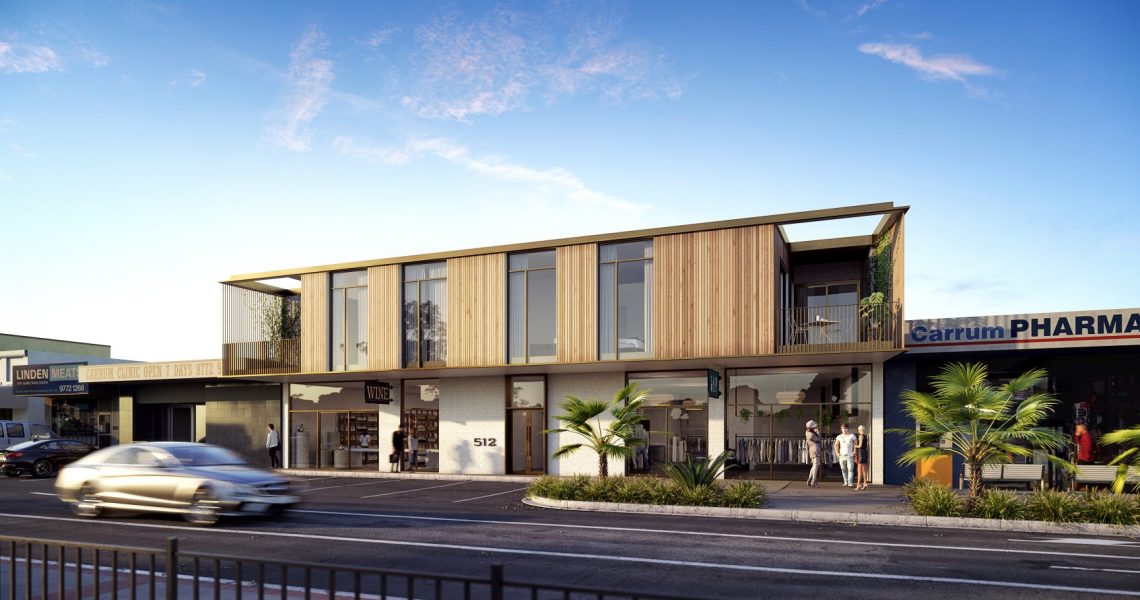- Shri Hans Pty Ltd
Background
The aim for Beveridge Williams and our client was to achieve a contemporary mixed-use building. By consolidating two sites, we were able to create a distinct look by utilising a unique opportunity for wide frontages in comparison to existing narrow shop frontages. Substantial background work was conducted prior to application lodgement, including various design and layout assessments and amendments to promote a quality outcome whilst maximising yield.
Through the development of the Station street site, we intended on promoting the use of public transport and to also provide activation to the street frontages for multiple retail/commercial components. The aim of the residential component was to create a variety of sustainable housing choices for the community and to maximise bay/beach access.
Challenge
There were numerous challenges with the project that required VCAT review for the ultimate outcome. The challenges included impacts to the current and future parking demand, community concerns arising by the development, external expert advice including legal matters with site boundary and public infrastructure liability. In addition, negotiations with external authorities regarding relocation of bus stops and consistency with the ultimate scenario for the Carrum Train Station as per Level Crossing Removal Authority’s expectations. Further, during the application process, amendments to the planning scheme were also introduced requiring a CHMP to be prepared for the site.
Solution
Our response relied on a collaborative approach between our various disciplines, the diligence and knowledge displayed by the Architects, as well as by the legal representative and other external consultants. Meetings were held with the project team both at BW and externally to achieve a positive outcome for the client.
At the project inception, various design solutions and changes were proposed and adopted for the application prior to lodgement to assist with the application process. These were generally achieved as per the time frame plan.
Some pressing deadlines surfaced during the application process that required immediate action, including legal representation for VCAT and involvement of expert consultants to resolve project concerns. This required adjustment to the timeline, resulting in some delays to achieve a permit. However, the client was briefed during each phase of the project and the time lines were adjusted as per these discussions. Overall the client was happy and satisfied with the outcome following a complex application.
