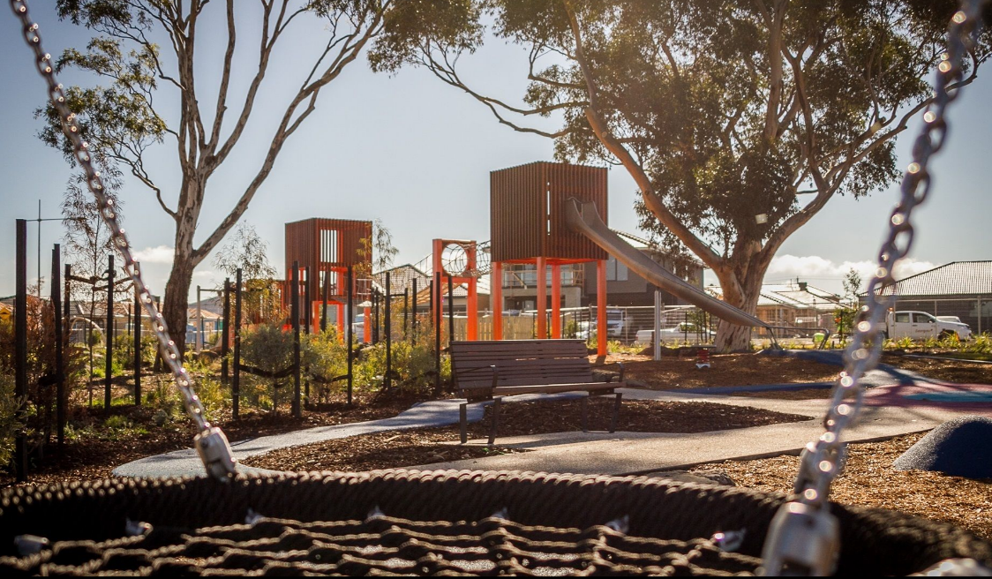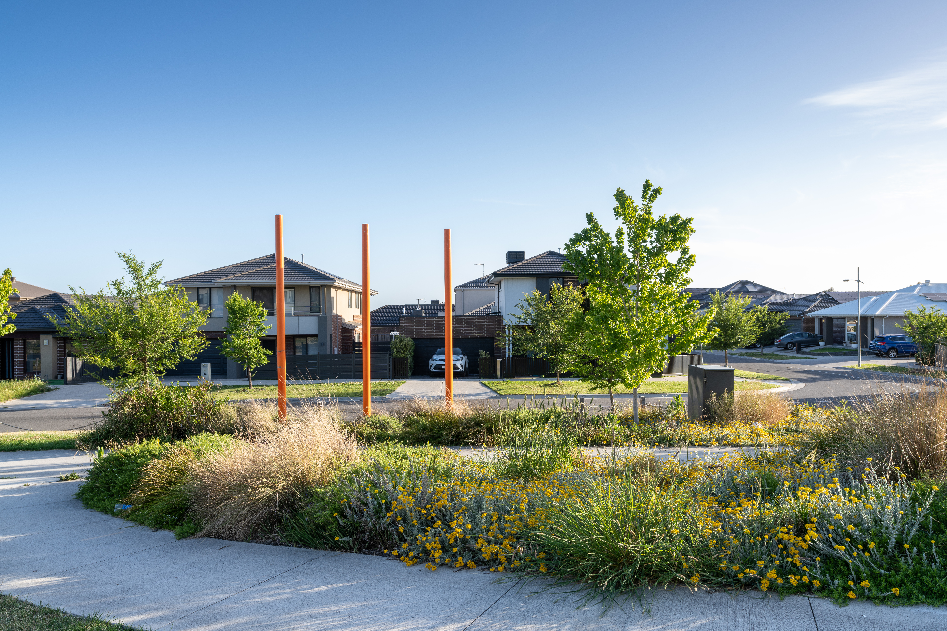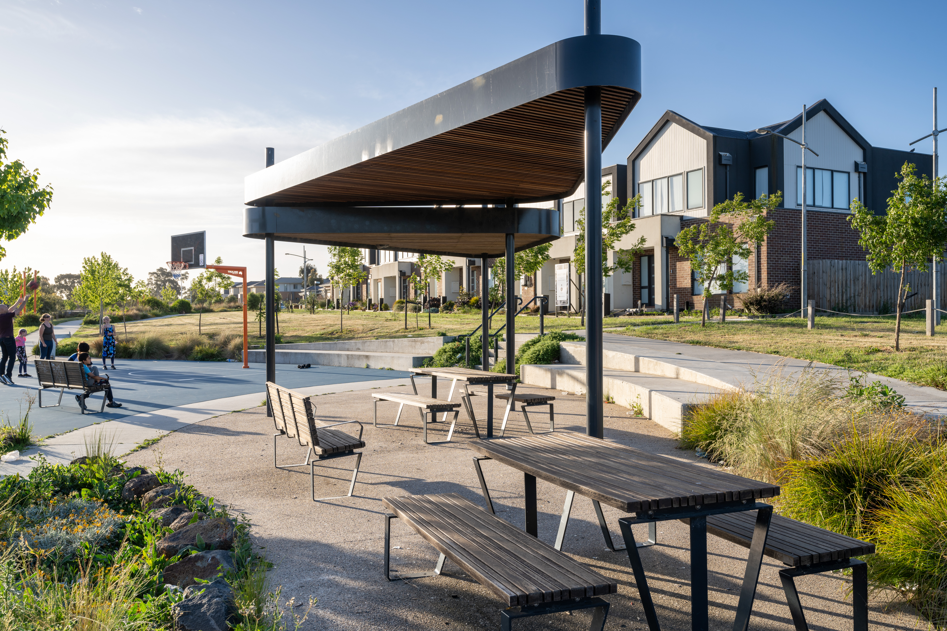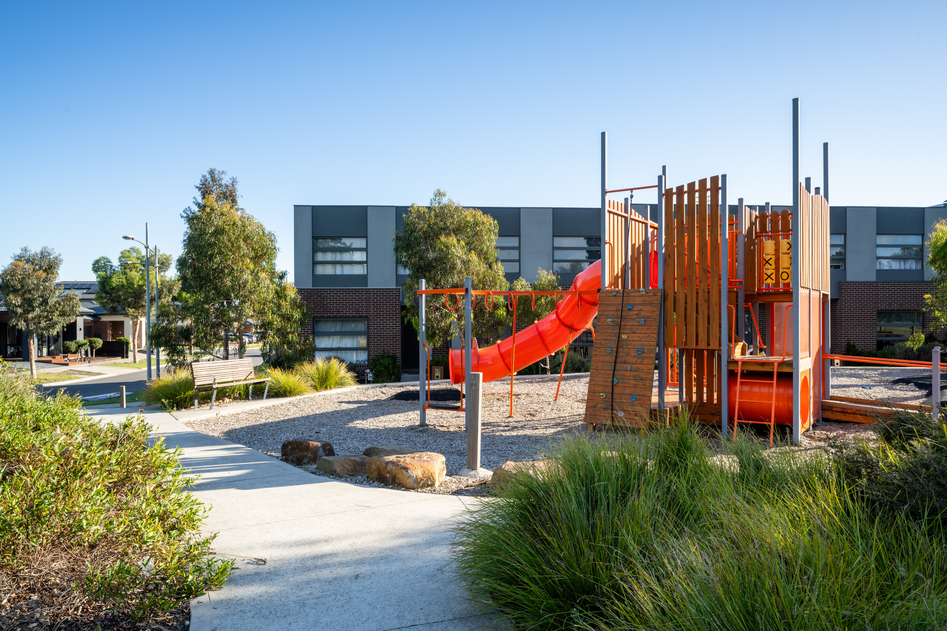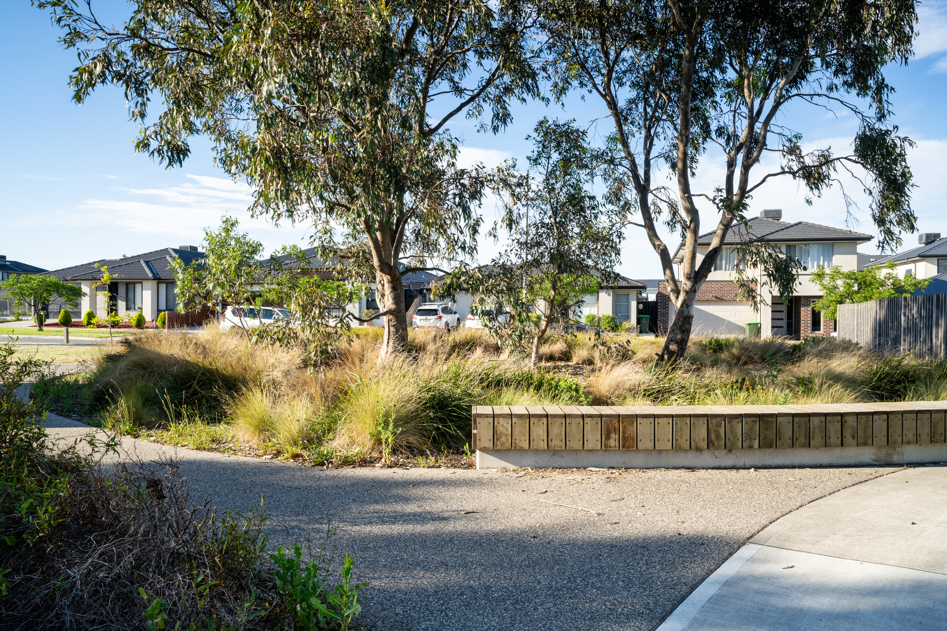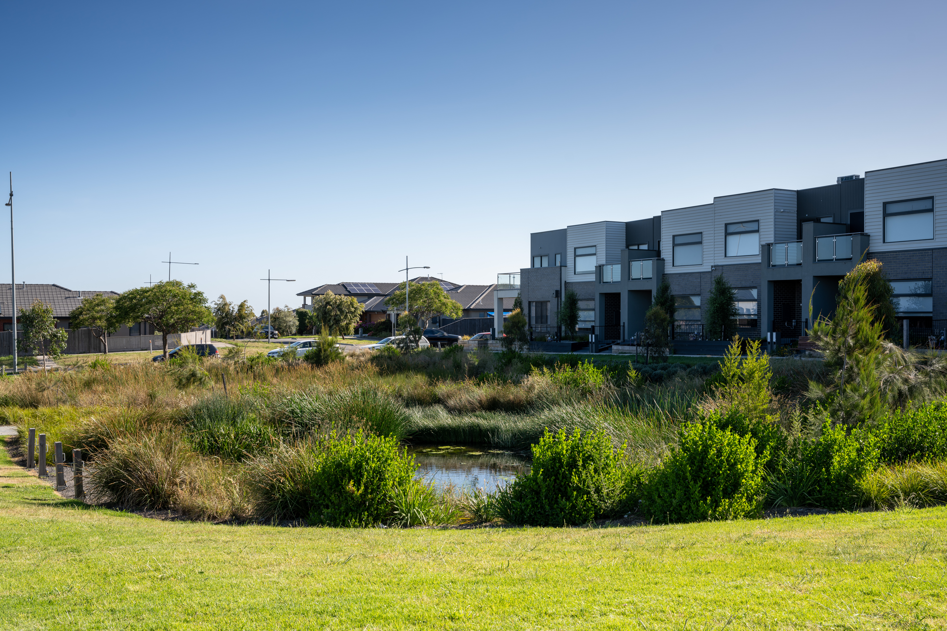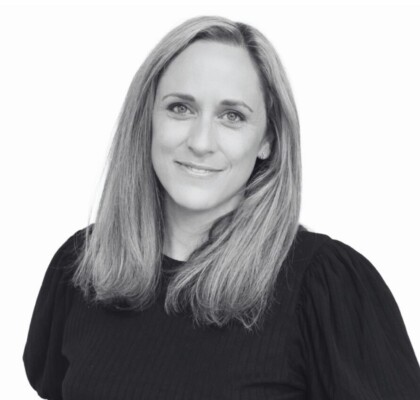- Stockland
Background
Aurora is a new community spanning 630 hectares in Melbourne’s North. It comprises schools, a town centre, sports fields, a rail line, 25% public open space including parks, drainage reserves and conservation reserves. Our client, Stockland, purchased 315 hectares to offer residents approximately 3100 new homes.
Challenge
The first challenge was to help Stockland assess the value of the land before putting in an offer. We carried out significant analysis and calculations to clearly delineate title boundaries, lot yield for each parcel and constraints within each area. Our engineers and urban designers reviewed the original master plan and prepared plan options and development cost estimates. To be confident in their offer price, Stockland had to trust our advice was thorough and accurate.
Once the land was acquired, the challenge was to make the new community distinct from its surrounds, in line with the client’s brand and visions, and deliverable on time and on budget. We also had to balance the client’s expectations with the requirements of several authorities including Council, Yarra Valley Water and VicRoads. As the critical link between all stakeholders, we sought a deep understanding of all stakeholder objectives, combining this with technical knowledge and first-class negotiation skills.
Another key challenge was retro-fitting infrastructure as adjacent parts of Aurora had been developed under standards that were no longer accepted by authorities.
Solution
Aurora had a unique set of site constraints and logistical issues that impacted design and construction. Strong relationships with authorities were critical to the project’s success and proactive communication and collaboration was imperative both internally and externally. Regular meetings with Council and authorities kept them informed at every stage and we enjoyed fast responses and greater acceptance of our design options because we had buy-in from staff at each agency.
Outcome
We started feasibility work, pre-acquisition, in mid-2014 with construction starting in October 2015.
Precinct 1 (545 lots) and Precinct 2 are now fully built. Precinct 3 (1000 lots) is currently under construction, with a planning permit now obtained for Precinct 4 and construction commencing. Aurora overall is anticipated to be completed by 2028.
