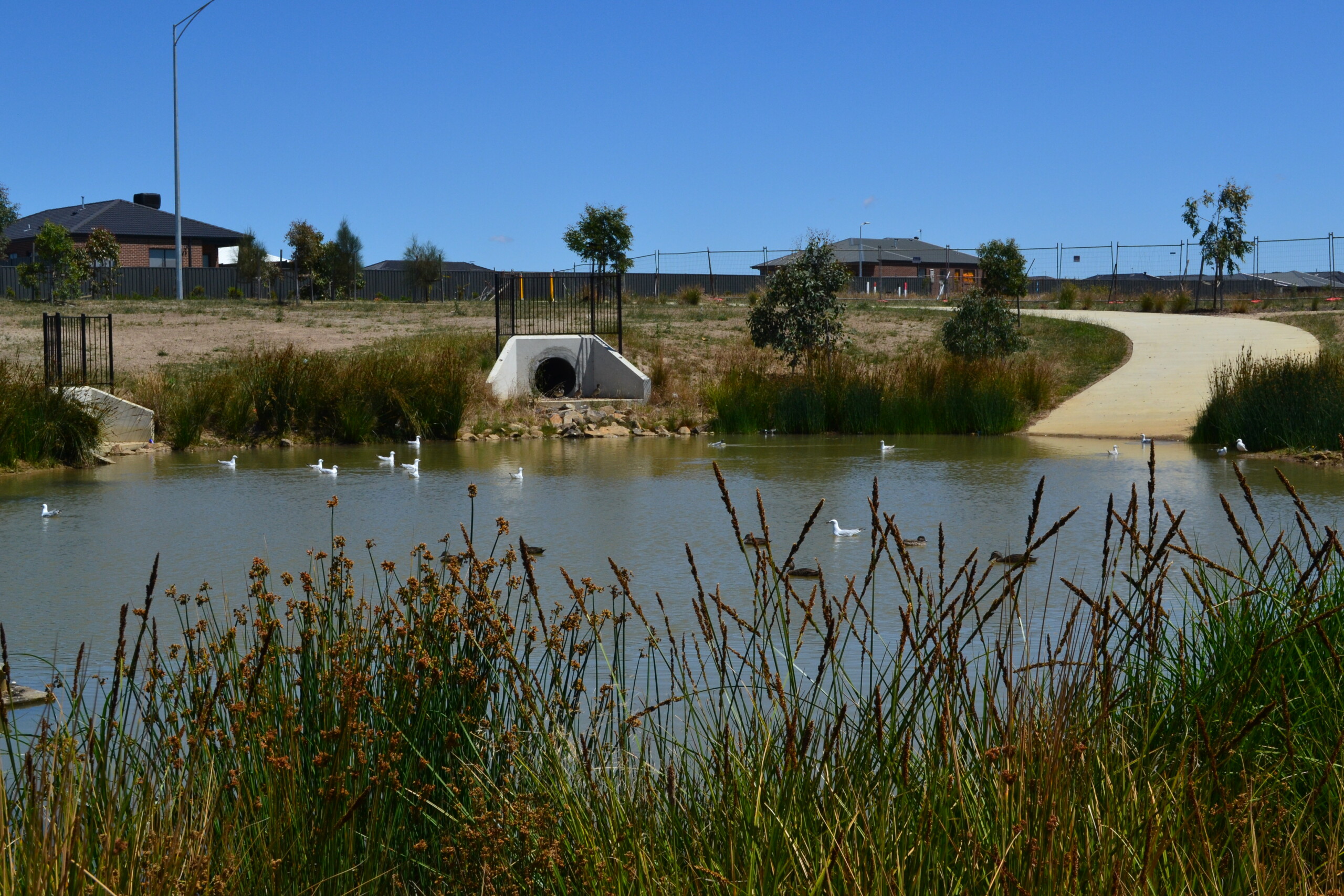Overview
This Greenfield subdivision project in the Ballarat West PSP includes the development of a collector road and the transition between commercial and residential land, resulting in 345 residential lots.
Scope of Works
Project Management and Town Planning involved amending the existing permit to align with a Planning Scheme Amendment and to increase lot yield, ensuring development feasibility. The Urban Design team revised the endorsed development plan to increase the yield from 251 to 345 lots, utilizing only an additional 4 hectares of residential land.
Surveying tasks included completing feature and level surveys, boundary surveys, and subdivision.
Engineering Design incorporated standard residential design, wetland design, and a culvert crossing from Paddy’s Drive. The wetlands, located adjacent to the PSP boundary, required a through road to the centre, necessitating the division of the wetland into two sections with a connecting road over culverts.
Construction Supervision involved managing two contractors simultaneously to expedite the compliance statement during a high residential demand period. Traffic studies indicated the need to upgrade the Mirelle Drive intersection before Stage 5 delivery. Due to delays in determining the intersection treatment, Stage 5 was halted. To overcome this, our Project Manager negotiated with the Authority to allow development from two separate frontages, directing traffic to alternative intersections and enabling continued development.
Our Landscape team, in collaboration with Urban Design, successfully created a green screen to separate these two land uses.
