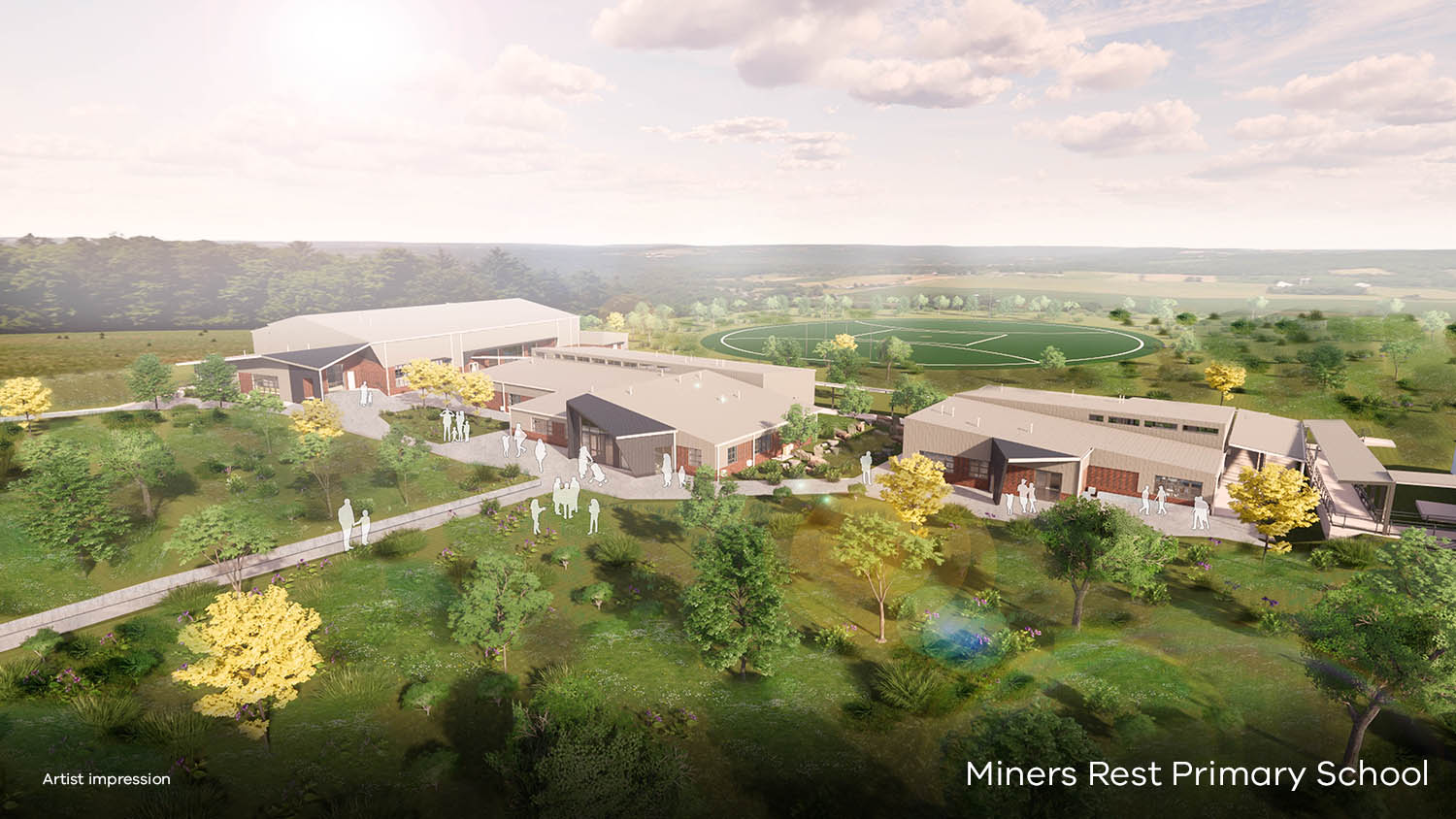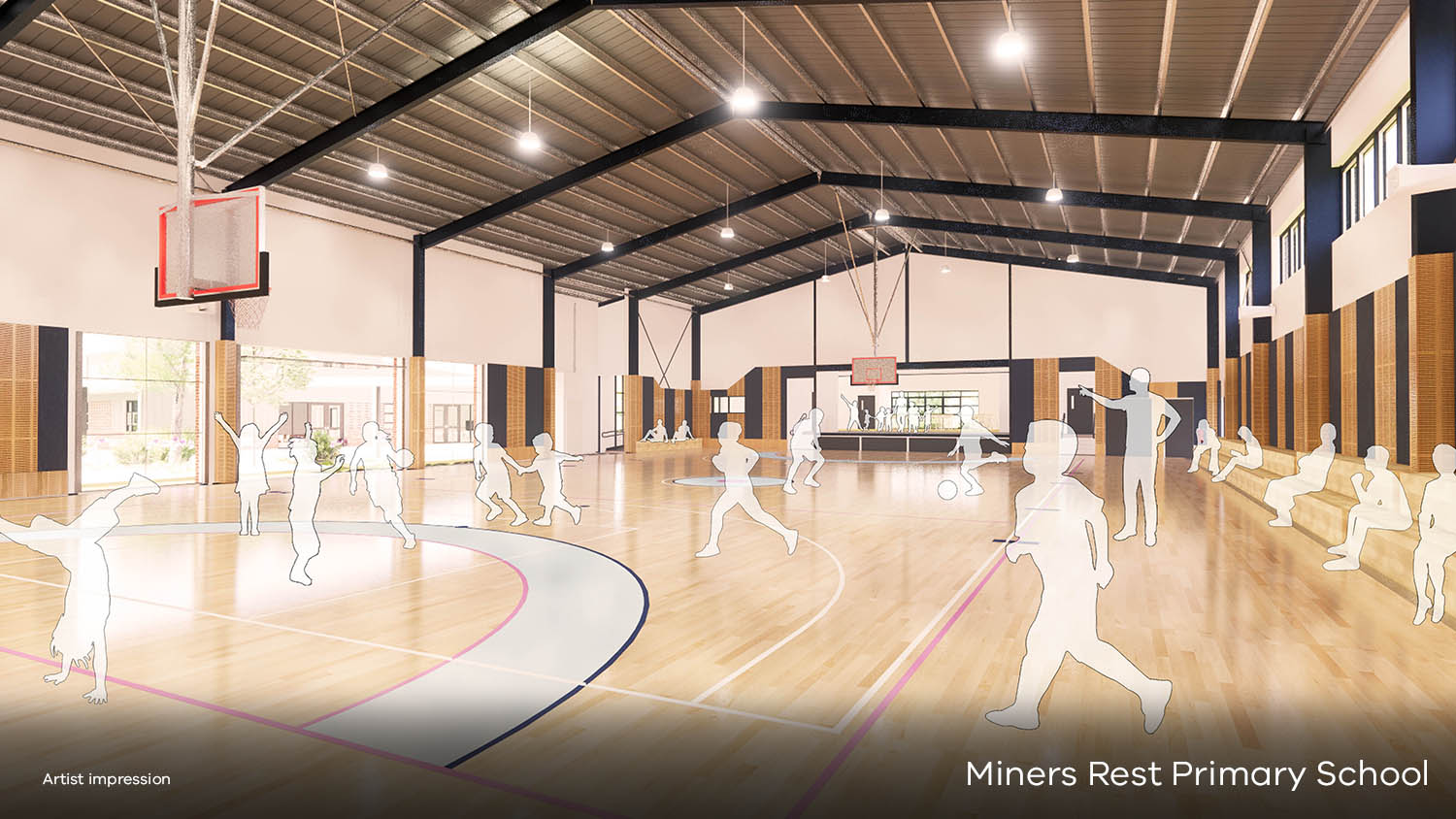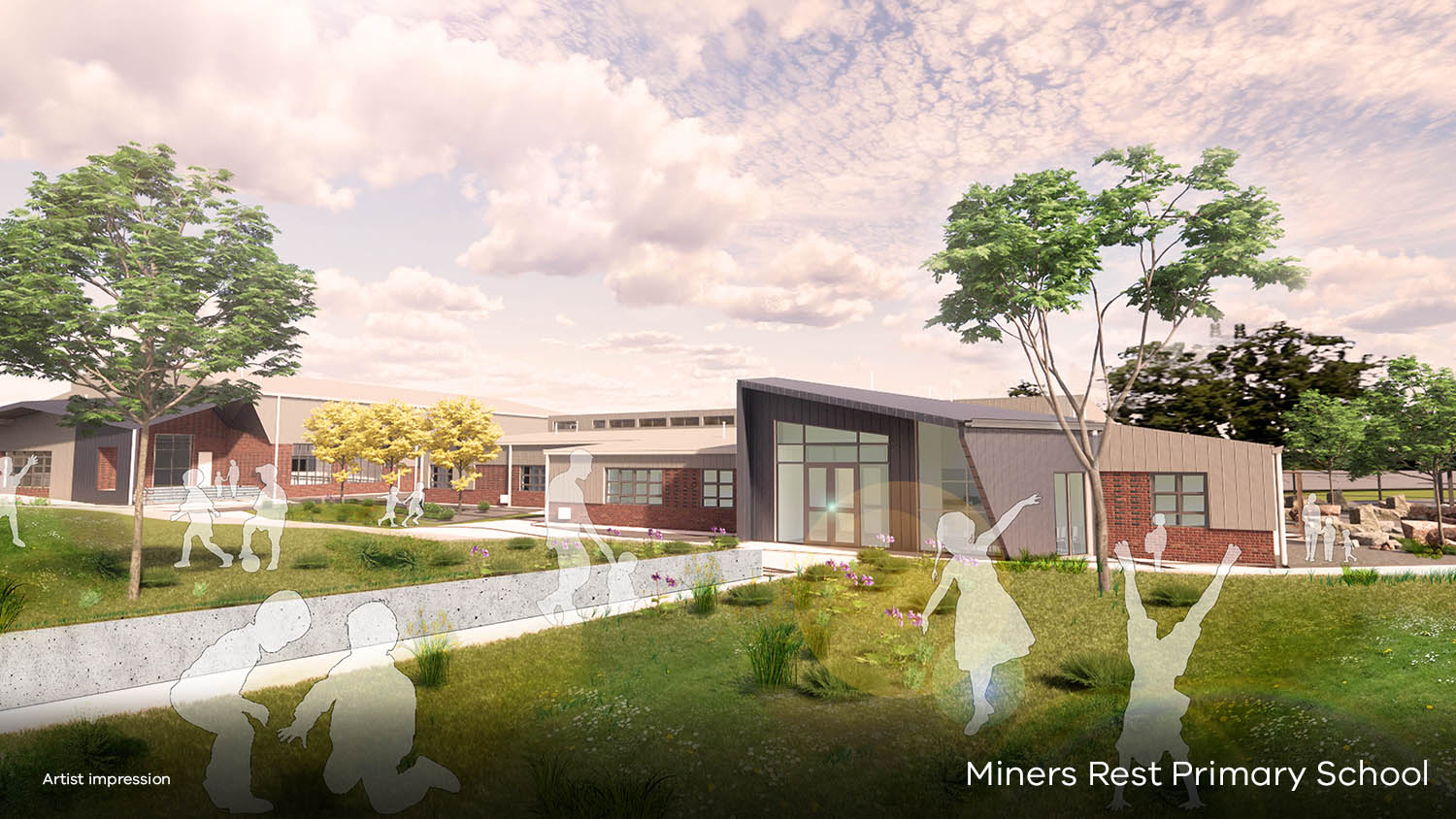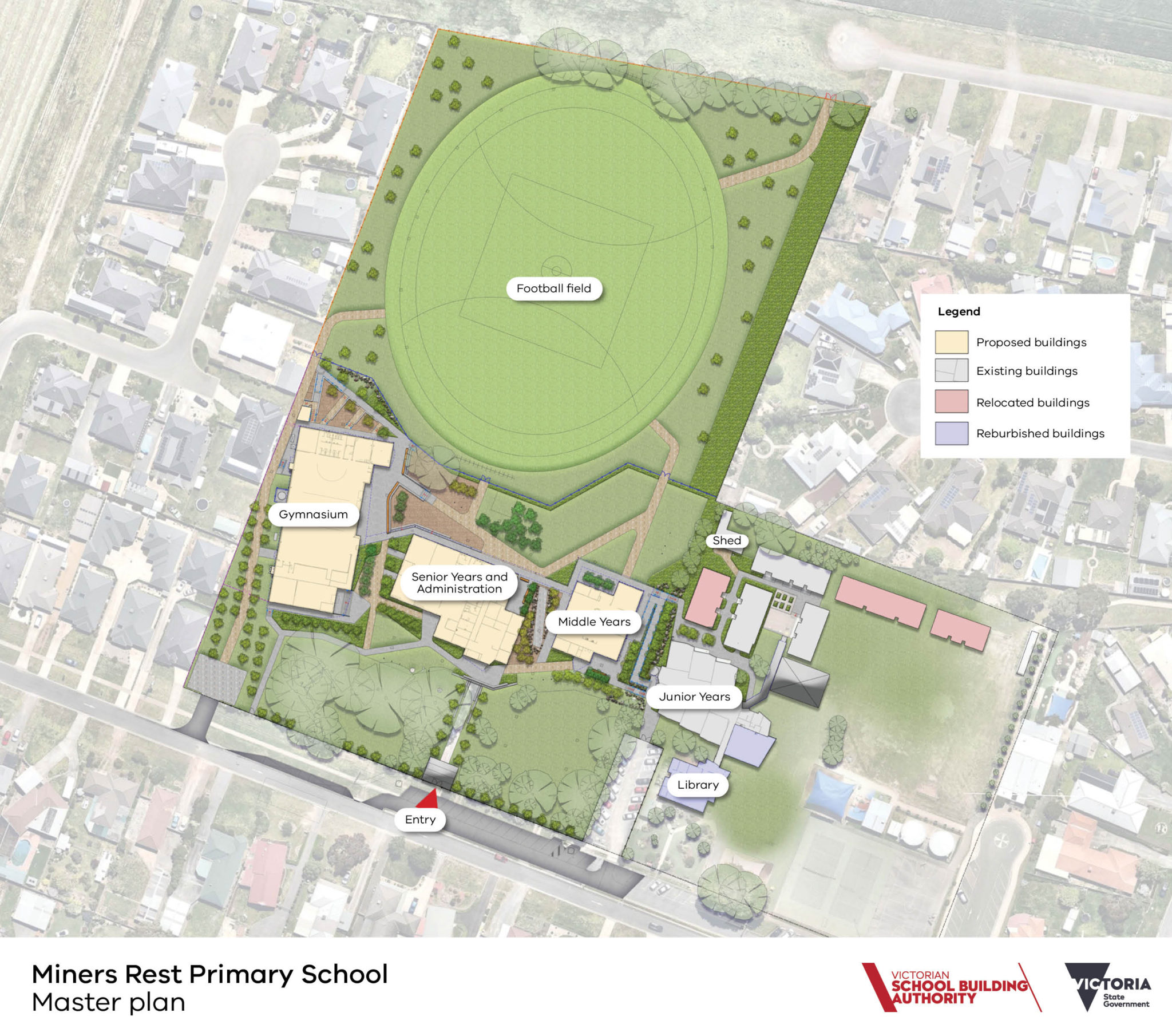- Victorian School Building Authority
Overview
Designing a ‘theoretical’ subdivision development was the interesting challenge faced by our Surveyors and Engineers in late 2018.
Located at 10-18 Dundas Street, Miners Rest, the 3.5 hectare site, comprising residential housing, was to make way for a $22M expansion of the nearby school.
Engaged by the Victorian School Building Authority [VSBA], we were required to design an ‘indicative’ residential subdivision for the purpose of enabling the Valuer General to determine a sustainable valuation so that compulsory acquisition of the existing properties could proceed, and acceptable compensation paid to the existing property owners. Our brief was to identify a potential subdivision layout that delivered the highest and most appropriate lot yield and which met the specific requirements of the local council.
Working closely with the VSBA and the Valuer General’s office, we initially provided Development Potential Advice [feasibility], followed by three [3] layout options and the related probable development cost estimates. The resultant ‘indicative’ subdivision comprised 45 residential allotments, including one allotment for an existing dwelling.
Apart from the necessary urban planning and engineering design work, the project included:
- undertaking feature and level surveys;
- contamination and Geotech investigations; and
- cultural heritage and vegetation assessments.



