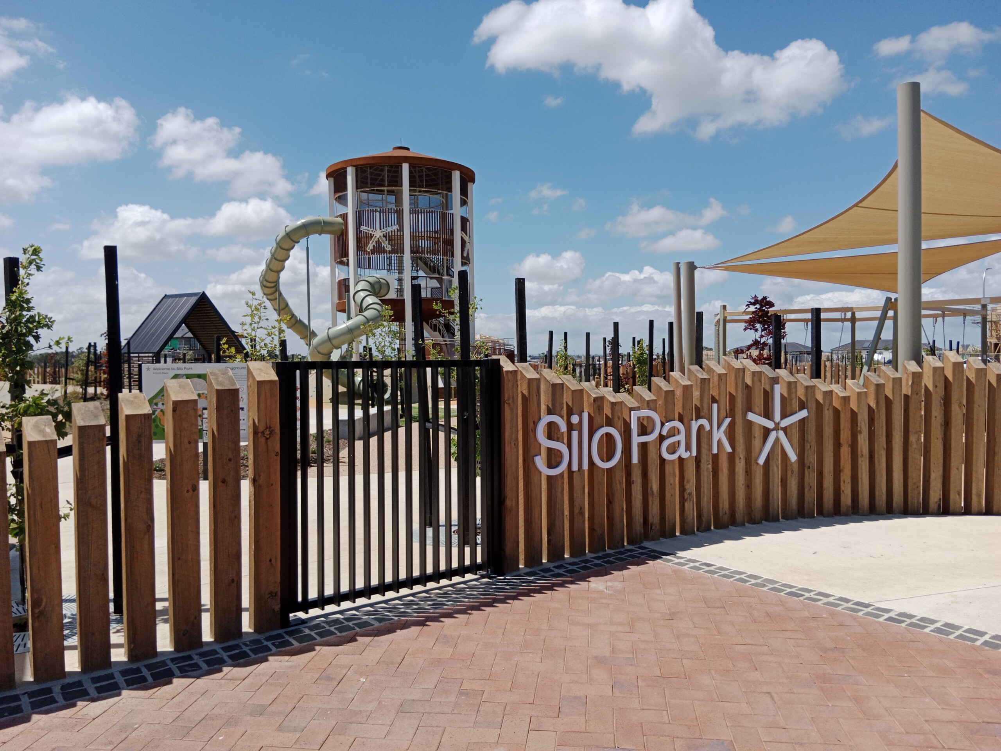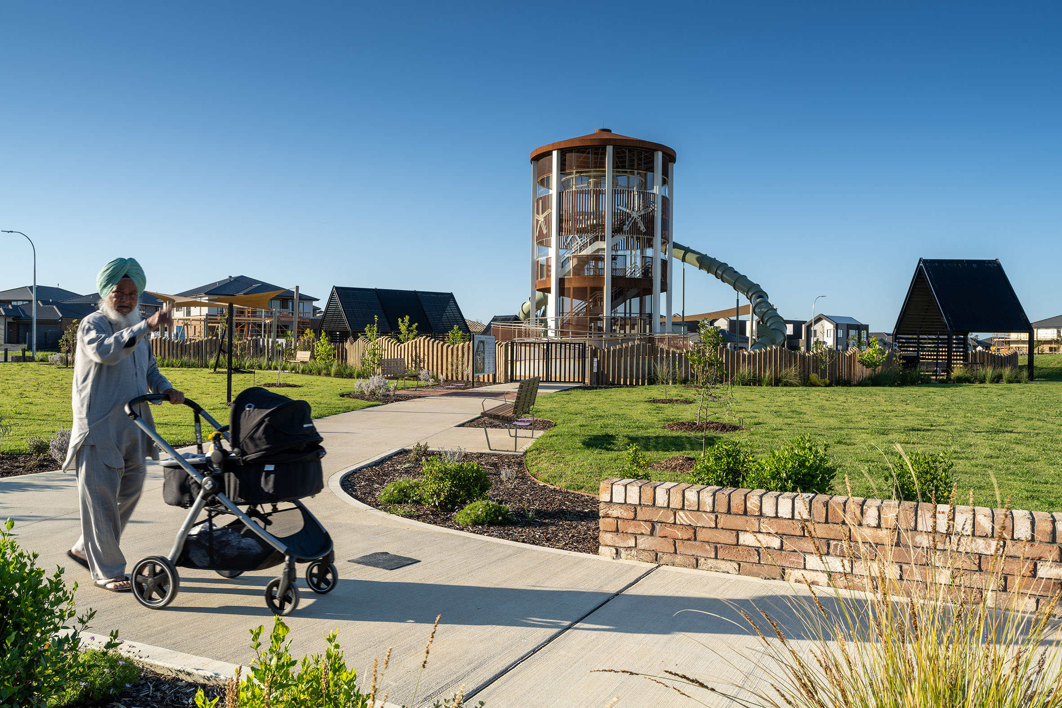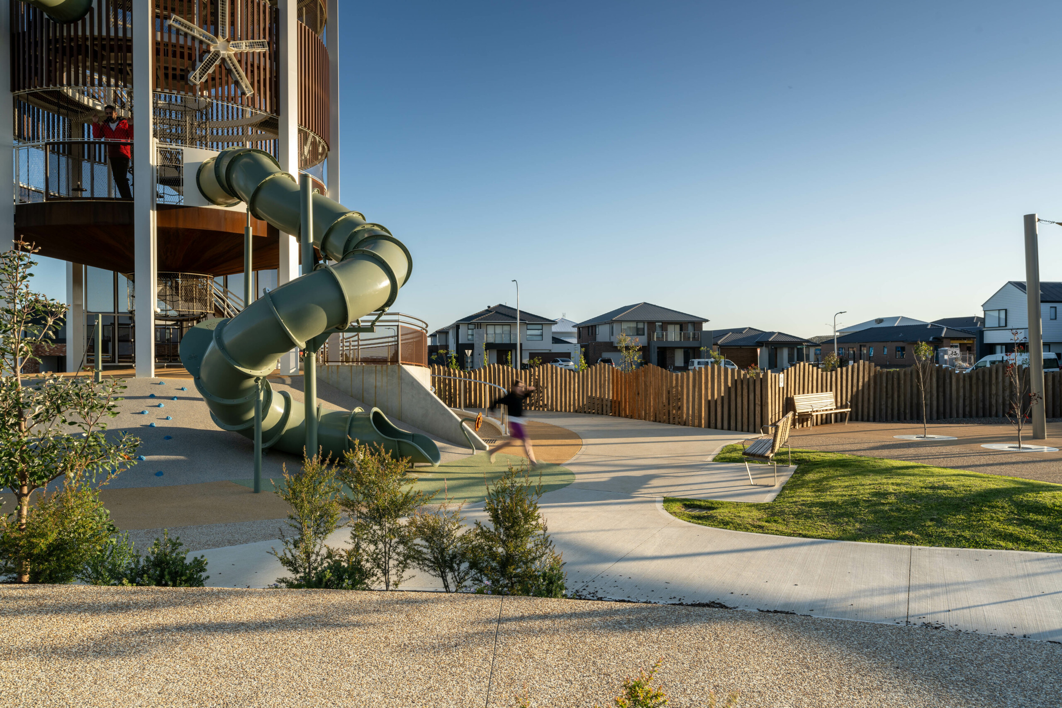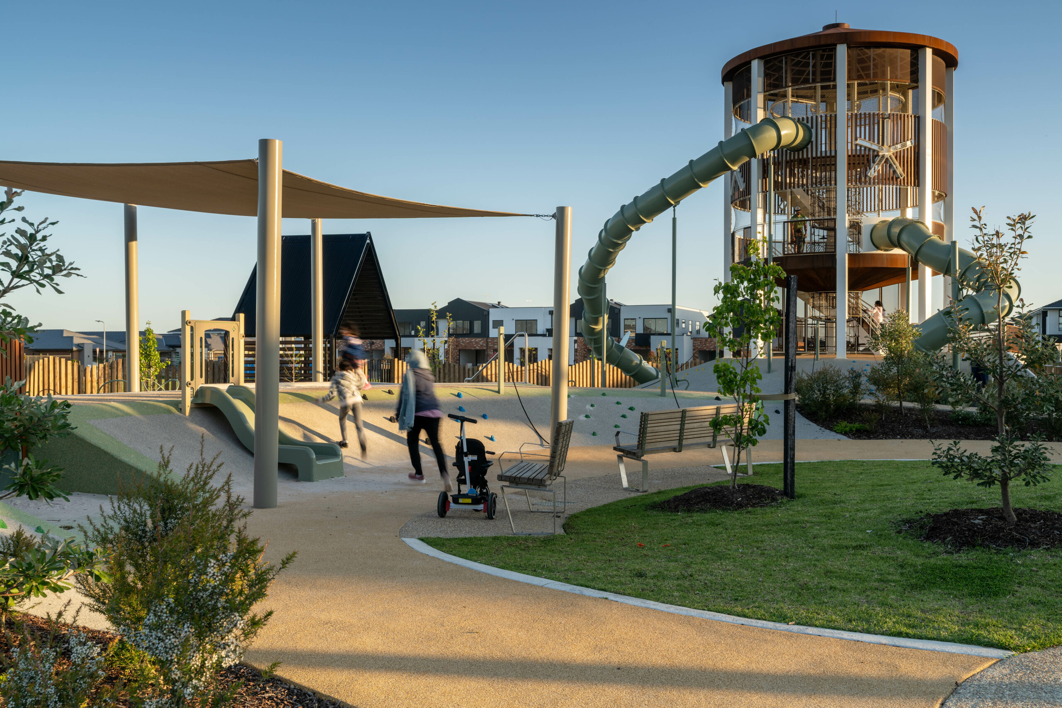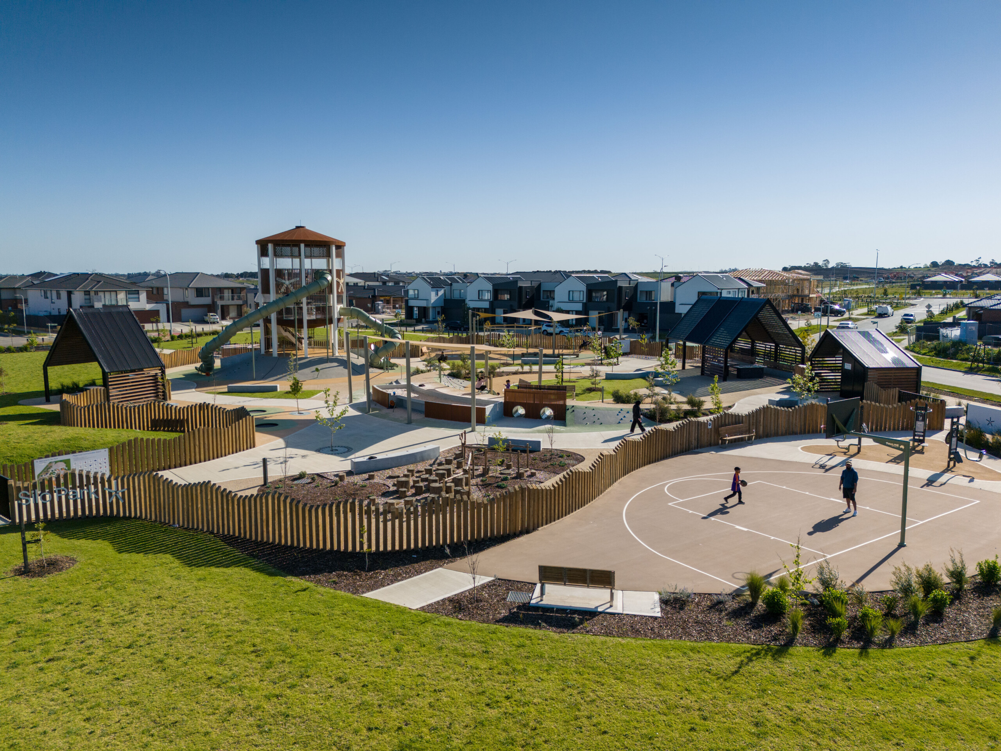Overview
Five Farms Estate is a 1,630-lot Residential Development consisting of a Commercial Activity Centre, two school sites, a large linear park, a central park with diverse playground equipment, a Residential Club Building and an activity area with a swimming pool and tennis courts/basketball court. The development has also constructed over 1km of an arterial road (Bells Rd) that will, in the future, cater for four lanes each way.
As a certified Livvi’s Place, Silo Park includes a fully fenced playspace that contains endless intergenerational and inclusive play opportunities, including a custom designed play tower. Fitness equipment and a half court are also provided alongside amenity areas with an ambulant toilet, barbeques and shelters for the community to come together and feel safe and included. This is all set amidst lush green lawns which enable passive and active recreation, a place to stage community events and spaces for quiet contemplation.
The landscape design of the overall Five Farms precinct draws inspiration from the farming history of the site and the existing character of the surrounding area. A variety of high quality open spaces flow throughout the neighbourhood, providing areas for the local community and residents of Melbourne’s south east to exercise, play and relax, contributing positively to a sense of physical and mental wellbeing and community inclusivity.
Work Undertaken
The central park within Stage 1 is constructed with all the playground equipment fully functional, and one of the school sites has also begun construction. Currently, Stages 1-6, Stage 8 and Stages 21 & 22, along with 800m of Bells Rd and 400m of Hardys Rd (which will fully complete this road), have been constructed, and houses have commenced construction.
Our Landscape team provided master planning, concept design, detailed design and contract administration.
