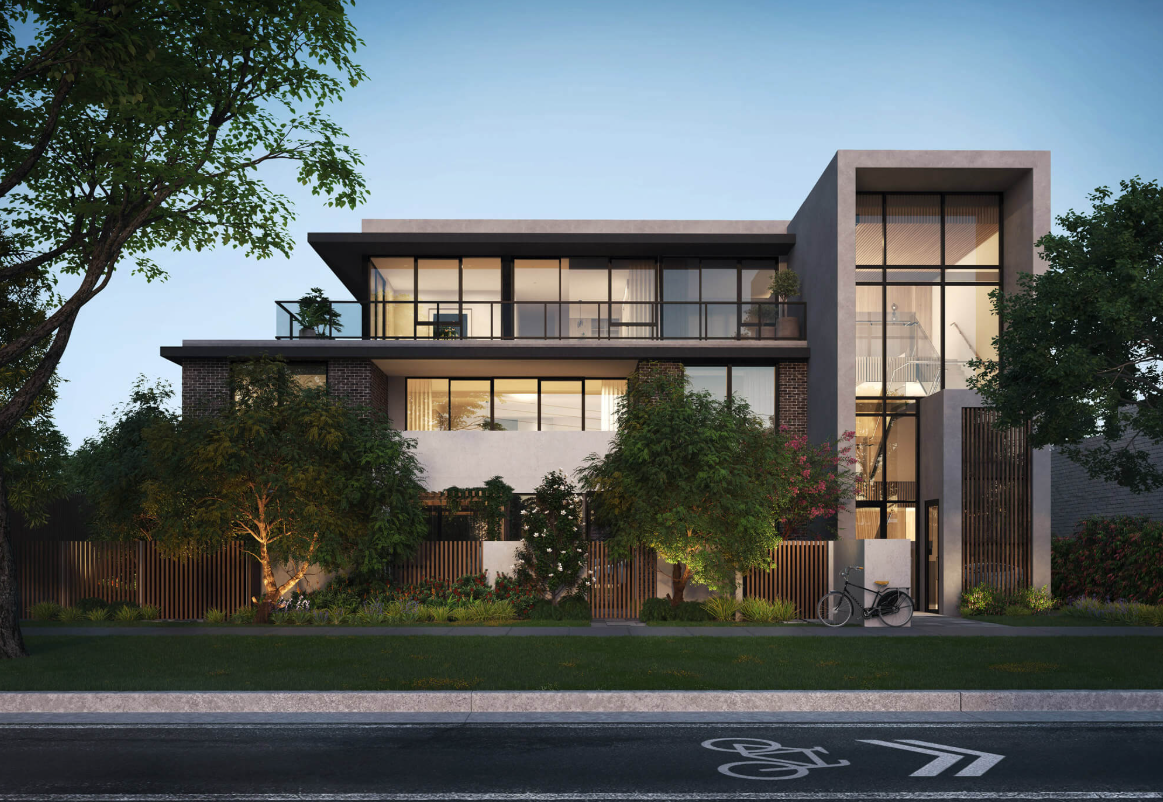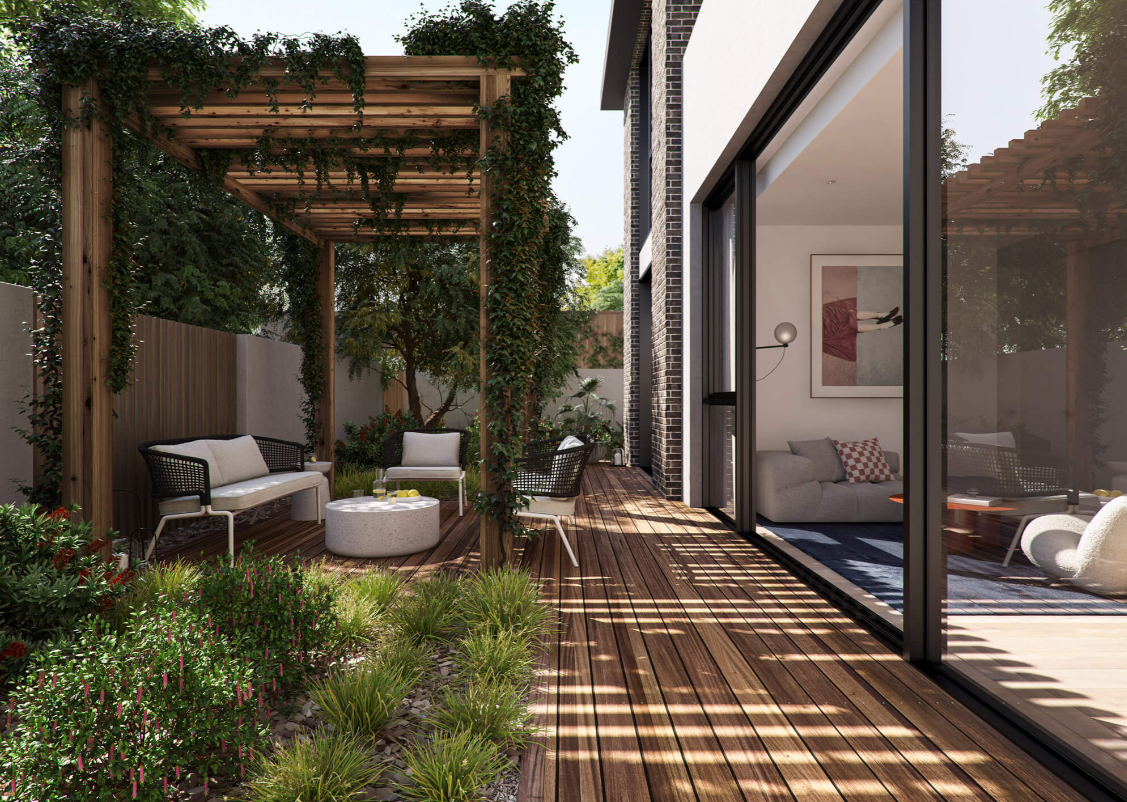Overview
The Legacy development by BivCorp consists of eight 2 and 3-bedroom residences, located at 184 Huntingdale Road. Designed by Point Architects and CoLAB Design Studio, this project emphasises sophisticated, hotel-like qualities and curated finishes.
Legacy stands as a benchmark for the area, reflecting BivCorp’s 35 years of experience in residential design and development. The residences offer a blend of luxury and convenience, with easy access to local amenities such as Eaton Mall, Chadstone Shopping Centre, and Oakleigh Grammar.
Work Undertaken
Beveridge Williams coordinated the planning approvals for this project. We also provided a survey and subdivision of the 18 lots, communal spaces and open space, and provided a traffic impact assessment.
The planning application presented significant challenges due to the site’s slope, dimensions, and the necessity to retain several large trees. Additionally, we had to balance the conflicting requirements of the Council and referral authorities, resulting in a communal road rather than the public street.
Our team, in collaboration with the project architects, successfully navigated these obstacles to create a townhouse development that maximizes the site’s landscape qualities. As a result of the challenges, residents benefit from a lush communal pocket park at the heart of The Groves, equipped with a barbecue area for residents, picnic spots, and well-maintained grounds.
This park, situated next to a creek, provides scenic views of native trees and connects to numerous walking trails.

