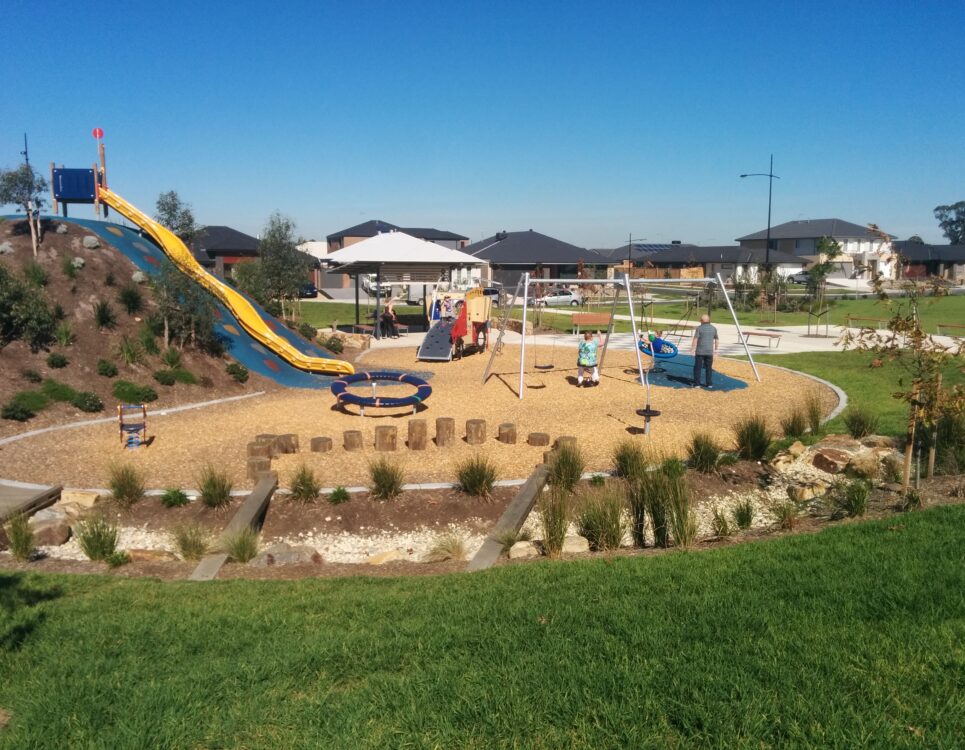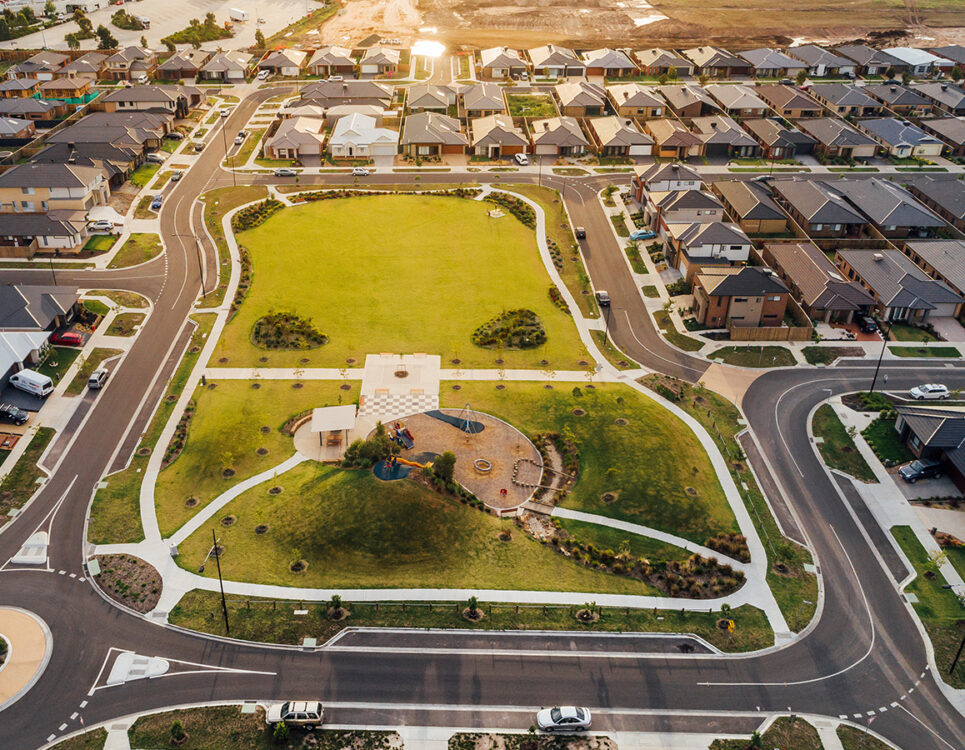Project Overview
Park Central lies within the southwest corner of the Officer Precinct Structure Plan. The development incorporates approximately 363 conventional and medium-density housing lots, providing a range of affordable living options. It is located close to the new Officer Town Centre, which encourages a family community environment.
The 23-hectare rural site has been transformed into an attractive living environment through the successful collaboration of a multi-disciplinary team of surveyors, engineers, town planners, landscape architects and urban designers.
The landscaping of the estate features a distinctive central local park, comprising a multi-use playground, dry creek bed, picnic area, and open space for residents and the wider community. The road hierarchy conveys a distinctive character, utilising deciduous and evergreen trees in avenue-style planting for the larger roads and more informal local-style planting for the smaller streets.

