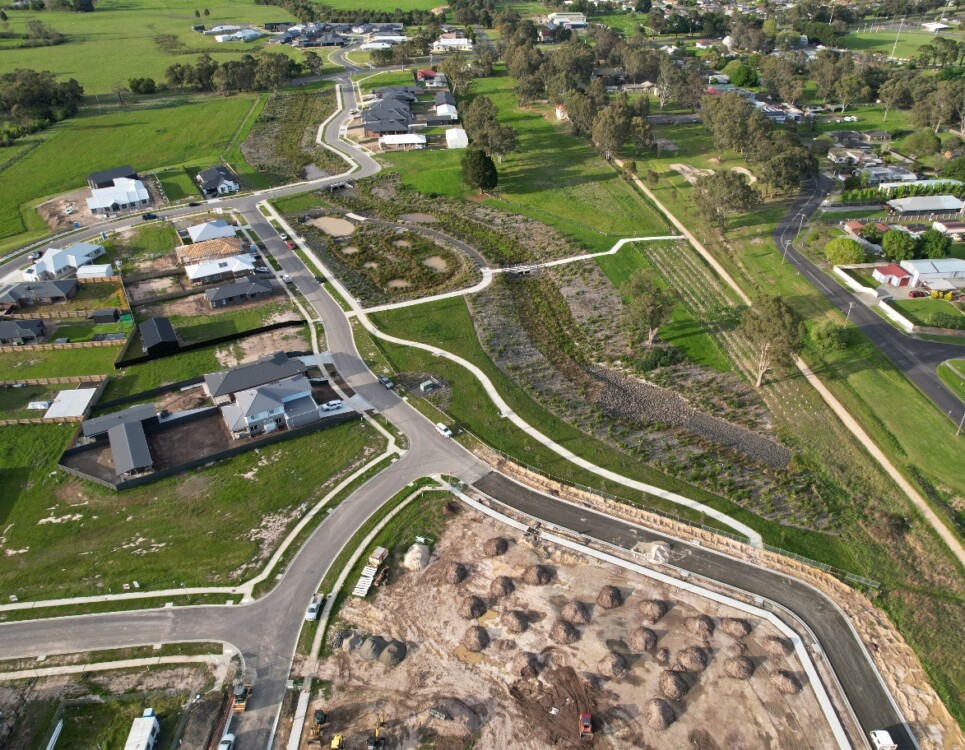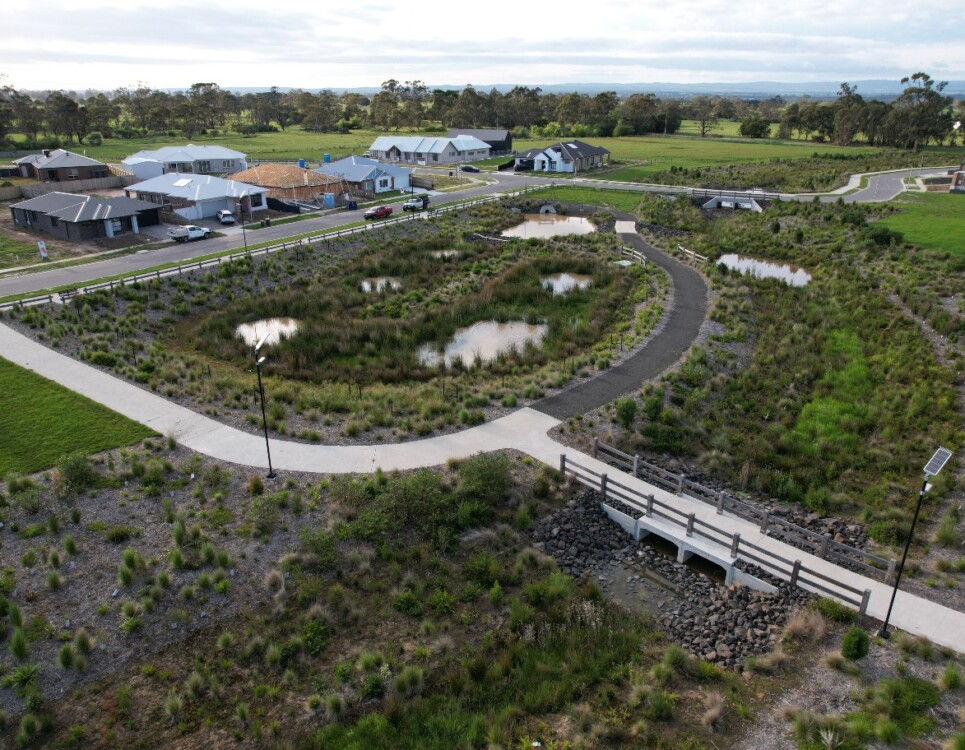- Lurganare Pty Ltd
Overview
Phoenix Park Estate and Glen Farm Estate are within the Glengarry East Development Plan area, in the regional town of Glengarry within the Gippsland municipality of Latrobe City. The development incorporates 130 lots in 5 stages across 21 hectares of land on the east side of Glengarry’s town centre. The estates represent the first significant expansion of Glengarry’s residential area in decades and have been designed to cater for anticipated future population growth due to the town’s proximity to the nearby major regional centre of Traralgon.
Work Undertaken
Beveridge Williams was engaged by Lurganare Pty Ltd to provide a full range of services, from pre-planning through to titles. The project commenced in 2017 with preparation of a Development Plan for the precinct which provided the guidance to create a new residential area for the town featuring predominantly conventional residential size lots averaging 900m², a safe and permeable internal road network with efficient access to the town centre, improvements to the adjoining Gippsland Plains Rail Trail and provision of on-site stormwater detention and a large drainage reserve.
As of February 2025, three of the five stages had been successfully delivered from planning permit to titles in under four years. The final two stages are currently underway, and delivery of them is nearing completion.
The project presented many challenges throughout the planning and design process, due to the need to consider cultural heritage, flooding, stormwater management, provision of safe vehicular access, cyclist/pedestrian circulation and protection of native vegetation with the abutting Crown Land rail trail reserve.
Beveridge Williams’ team of town planners, engineers, urban designers, and landscape architects worked closely with the client to achieve their vision for a high-quality, unique residential development that respects Glengarry’s small-town character while providing a leading example of contemporary subdivision design.
The inclusion of an expansive landscaped drainage reserve incorporating a large wetland, pathways, seating and open space areas for passive recreation, with connectivity to the adjoining rail trail and town centre, is the centrepiece of the development and an outstanding asset to the local community.

