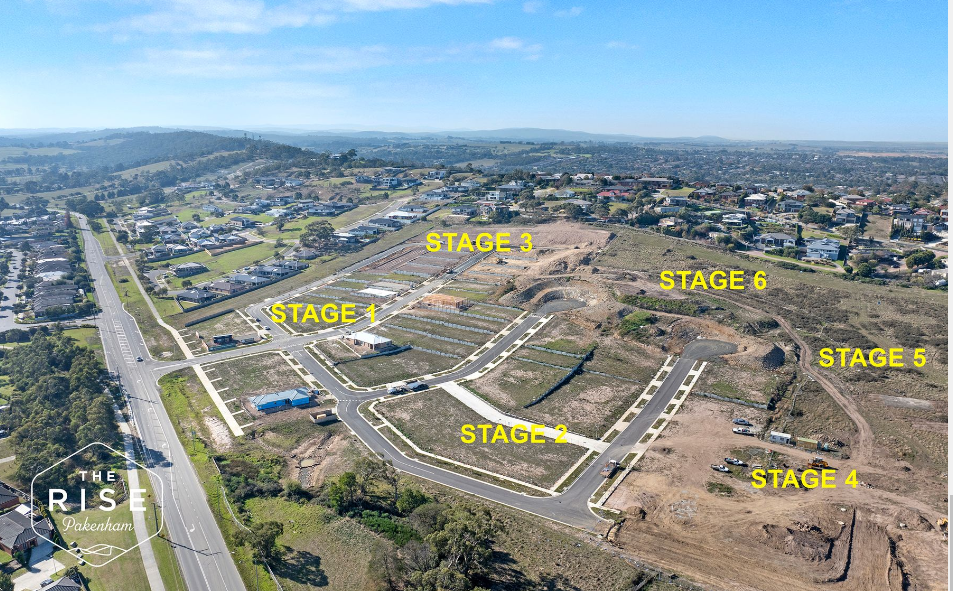Project Overview
The Rise is a premium 203-lot residential community located on a dramatic hillside in Melbourne’s southeast growth corridor. Spanning over 15 hectares, this elevated site boasts panoramic views and has been meticulously designed to appeal to a discerning purchaser seeking a unique lifestyle experience.
The Rise presented a rare opportunity and a unique engineering challenge. BW’s multidisciplinary team played a critical role in unlocking the site’s potential, applying innovative design solutions to manage the steep natural grades while preserving the site’s visual and lifestyle value. The result is a distinct, elevated community offering a premium product in one of Pakenham’s most striking locations.
Work Undertaken
BW delivered an integrated suite of services, tailored to address the site’s unique conditions:
- Civil Engineering Design: Complex lot and infrastructure design on steep terrain, including extensive reshaping to manage natural 1 in 6 grades.
- Construction Management: Delivery oversight to maintain program, scope, and high-quality execution.
- Project Management: Strategic planning and close coordination with stakeholders to manage approvals and development sequencing.
- Landscape Architecture: Design and integration of public open space, waterway corridors, and conservation areas that complement the site’s natural topography.
- Surveying: Comprehensive surveying services including title re-establishment, feature and level surveys, and construction set-out.
- Town Planning: Navigating planning approvals and regulatory requirements to align with strategic development goals.
- Urban Design: Creating a cohesive, attractive community layout that maximises site potential and lifestyle outcomes.
A client-directed design approach focused on delivering a differentiated product tailored to a specific buyer profile, in addition to close collaboration with authorities to overcome servicing and grading constraints, contributed to a successful project outcome.

