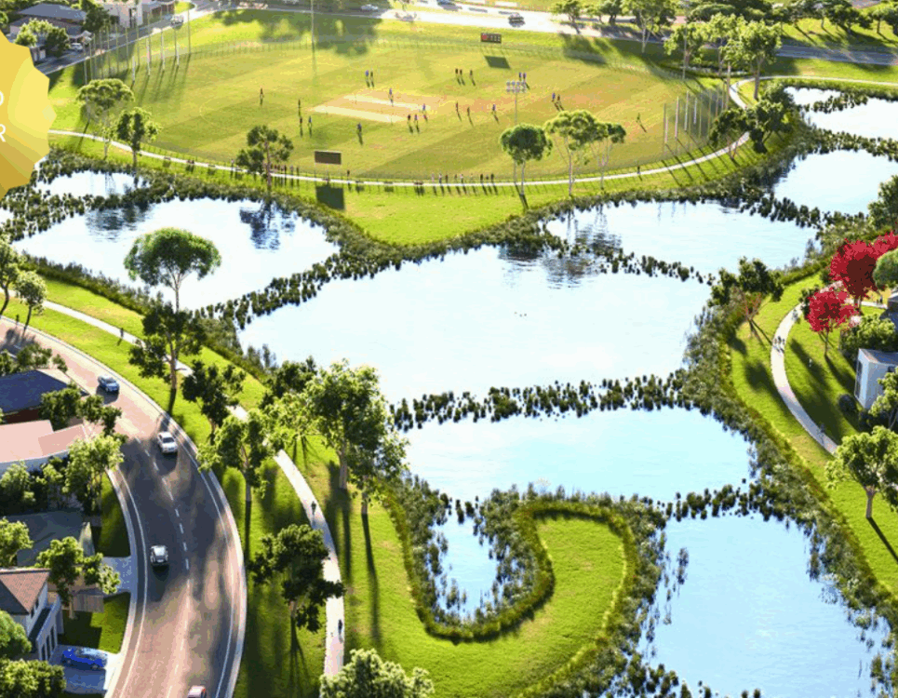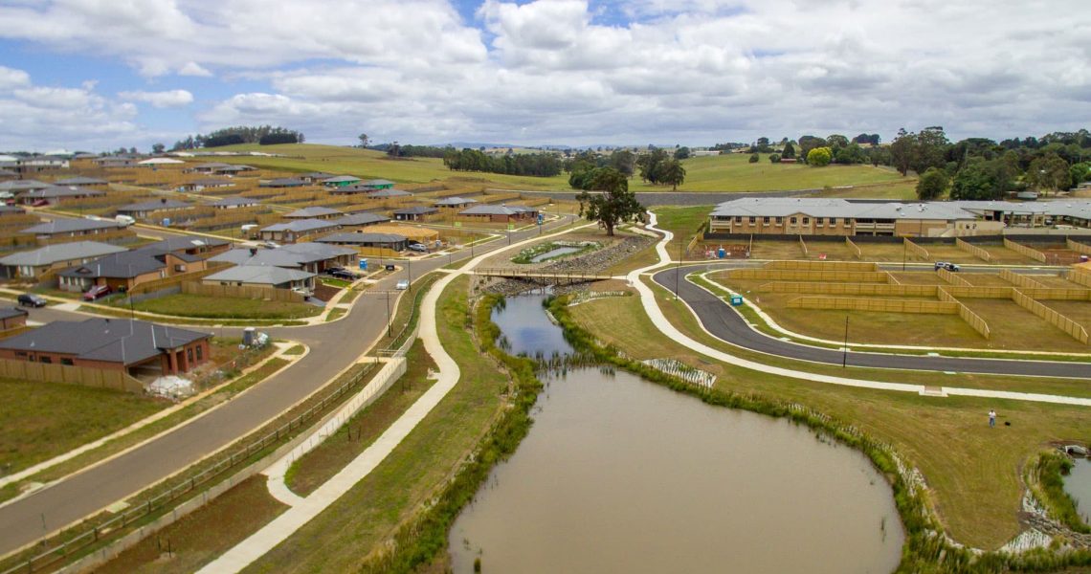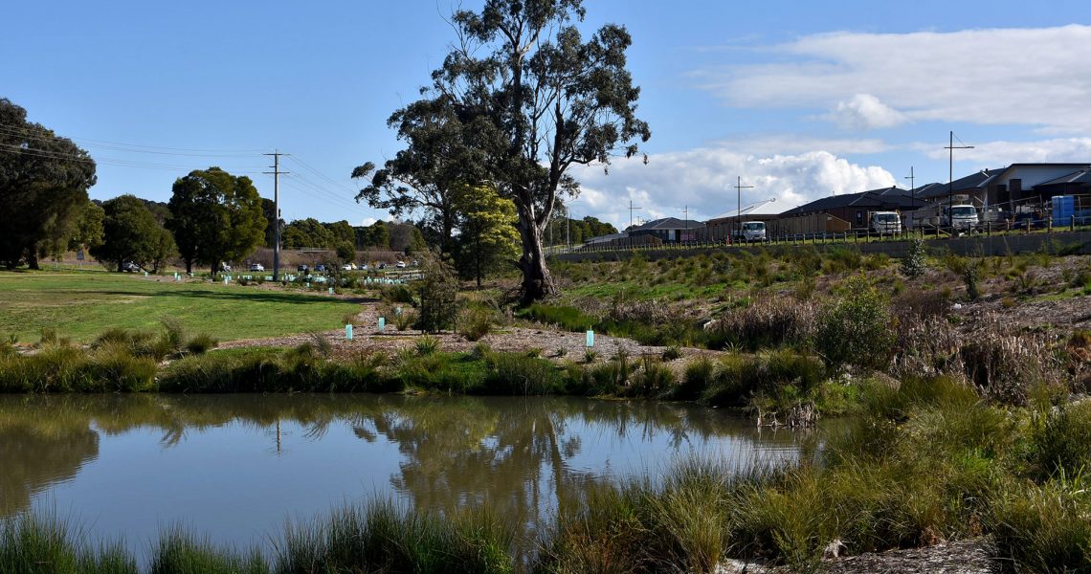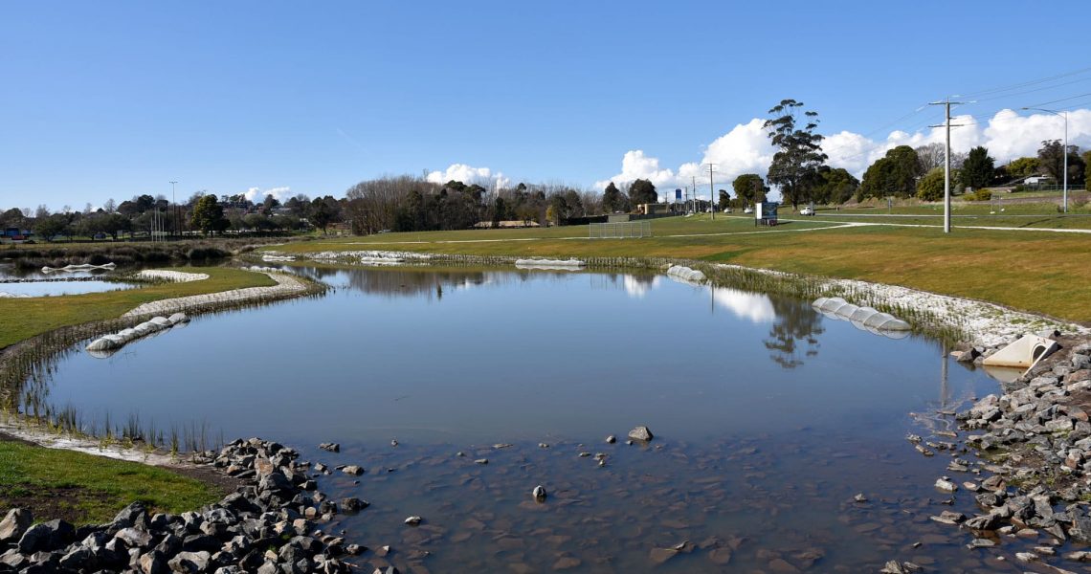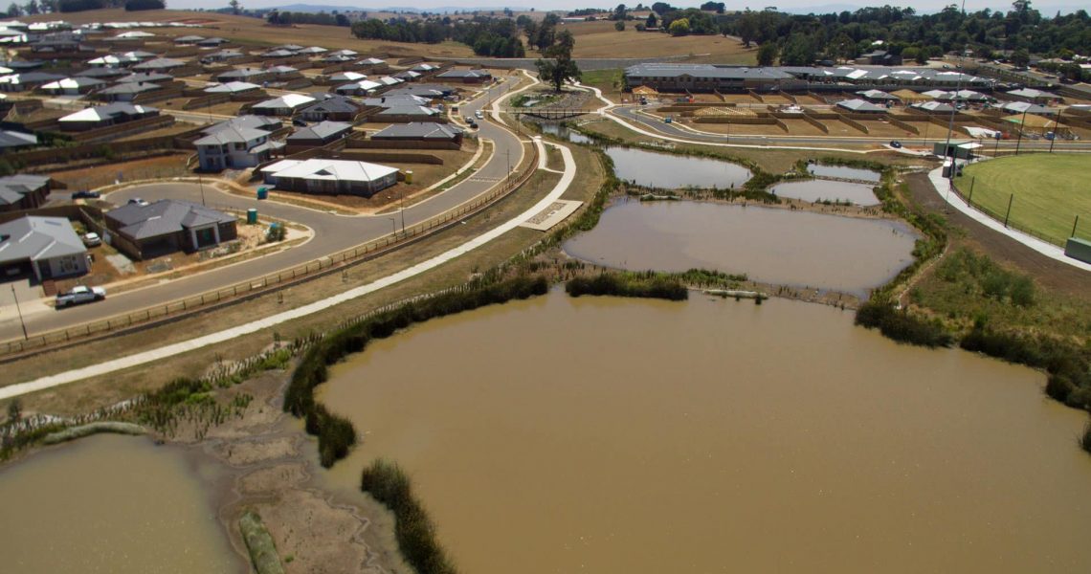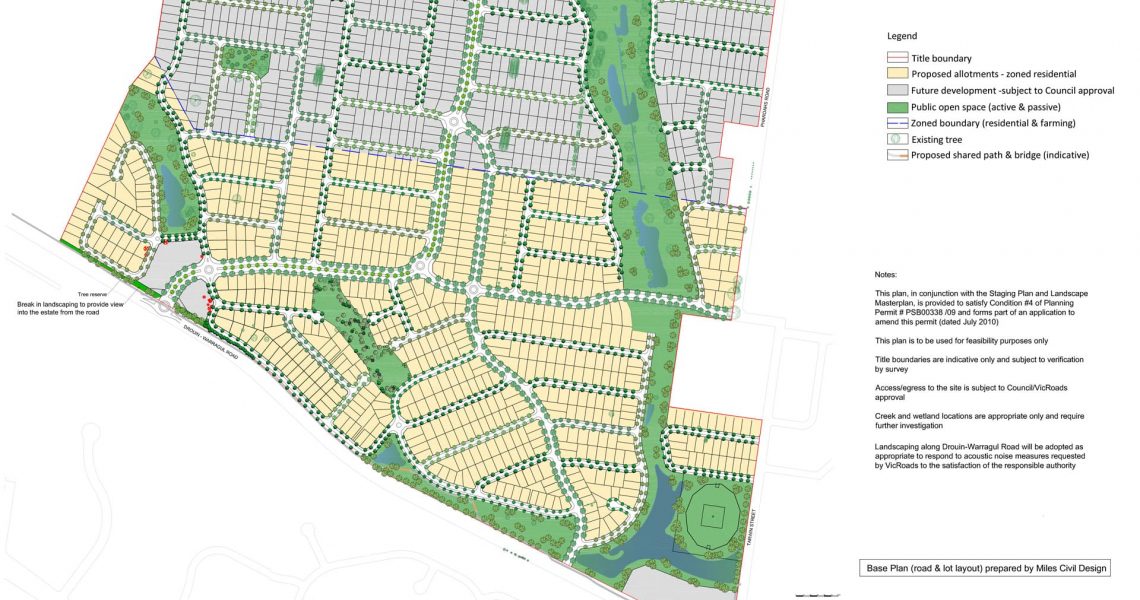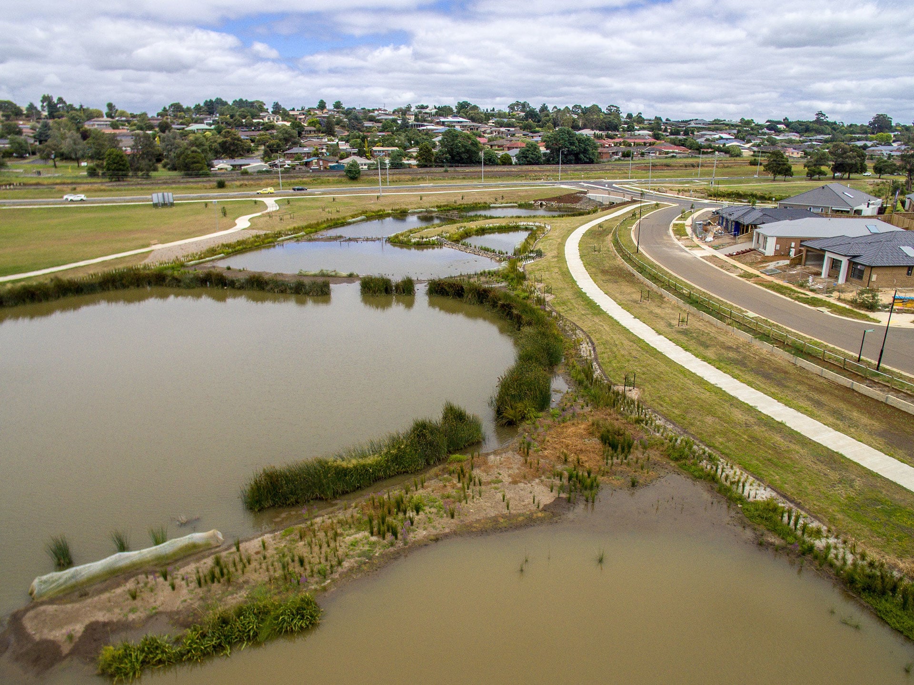Winner: 2020 Best Residential Development Award by the Urban Development Institute of Victoria (UDIA).
- Baw Baw Developments Pty Ltd
Waterford Rise is a 1255 lot master planned residential estate in Warragul, Victoria, providing a variety of housing options, close to the centre of this thriving regional town.
Beveridge Williams urban designers and landscape architects worked on the master planning of the site, from the early pre-planning and rezoning stages. The site threw up various challenges with topography, drainage, existing indigenous vegetation, and the presence of the threatened Giant Gippsland Earthworm. Rather that see this as restricting development, the design team used this to guide the master plan.
With vast areas dedicated to retention of native trees including Strzelecki gums, creation of additional habitat areas, wetlands, green links and parks, the estate demonstrates environmental conservation and Water Sensitive Urban Design best practice. All public open space, including active and passive parks, waterways and wetlands and habitat conservation reserves, is fully integrated and linked with pedestrian and bicycle paths. It connects to the broader area via popular the Two Towns Trail connecting Warragul and Drouin. The active open space area provides a sports oval for the community. Not only does the open space network provide a wonderful visual asset, it also design promotes a healthy, active community.
Beveridge Williams is proud to be associated with what is now recognised as one of the regions premier housing estates.
