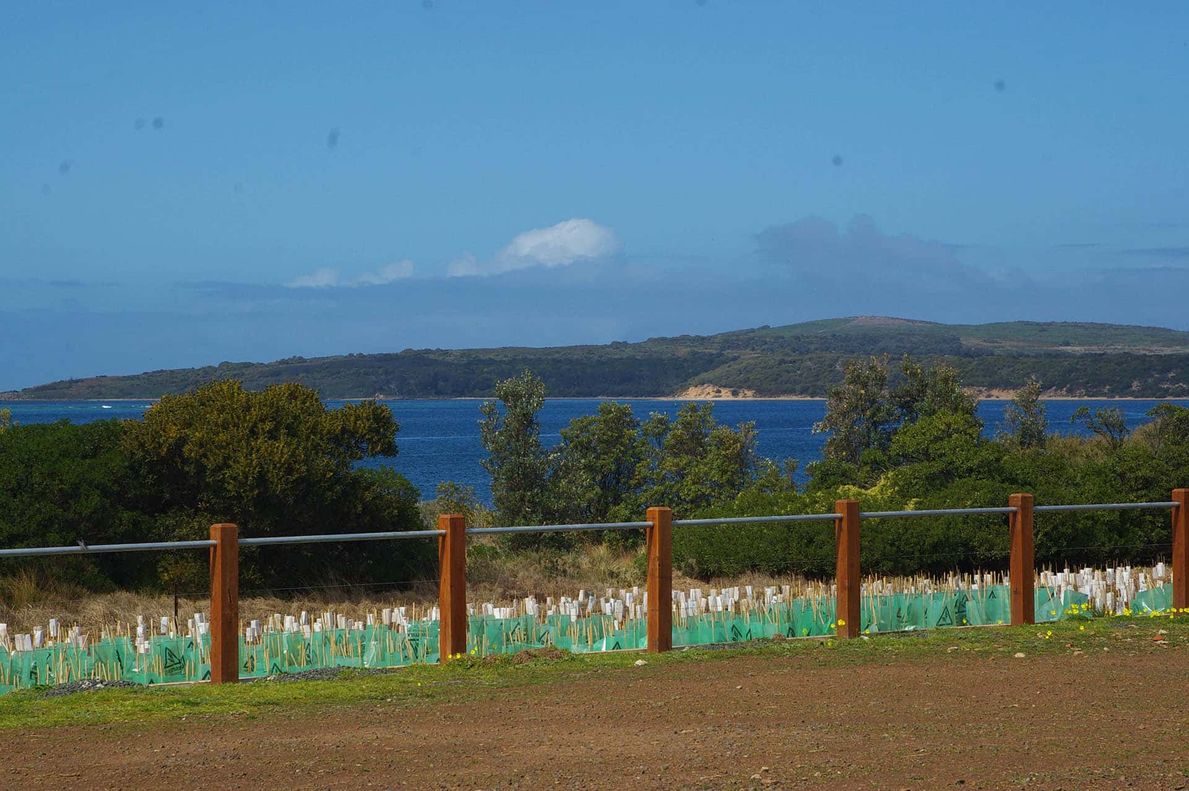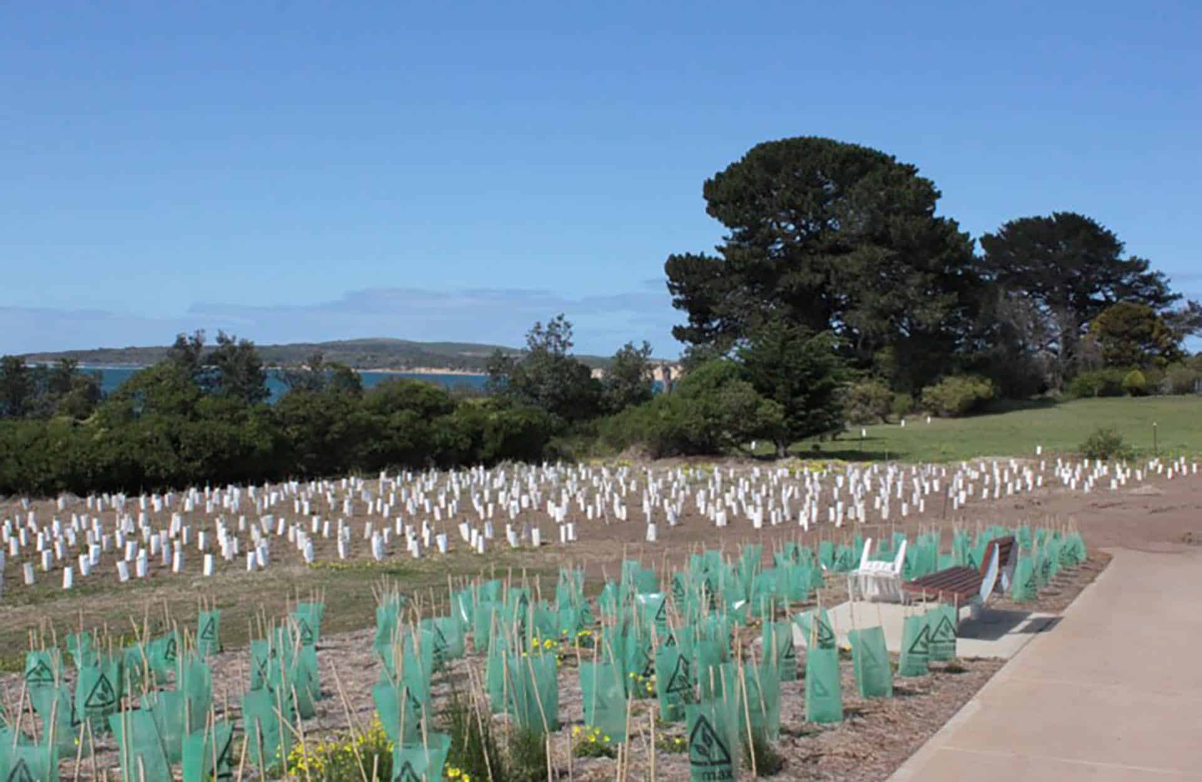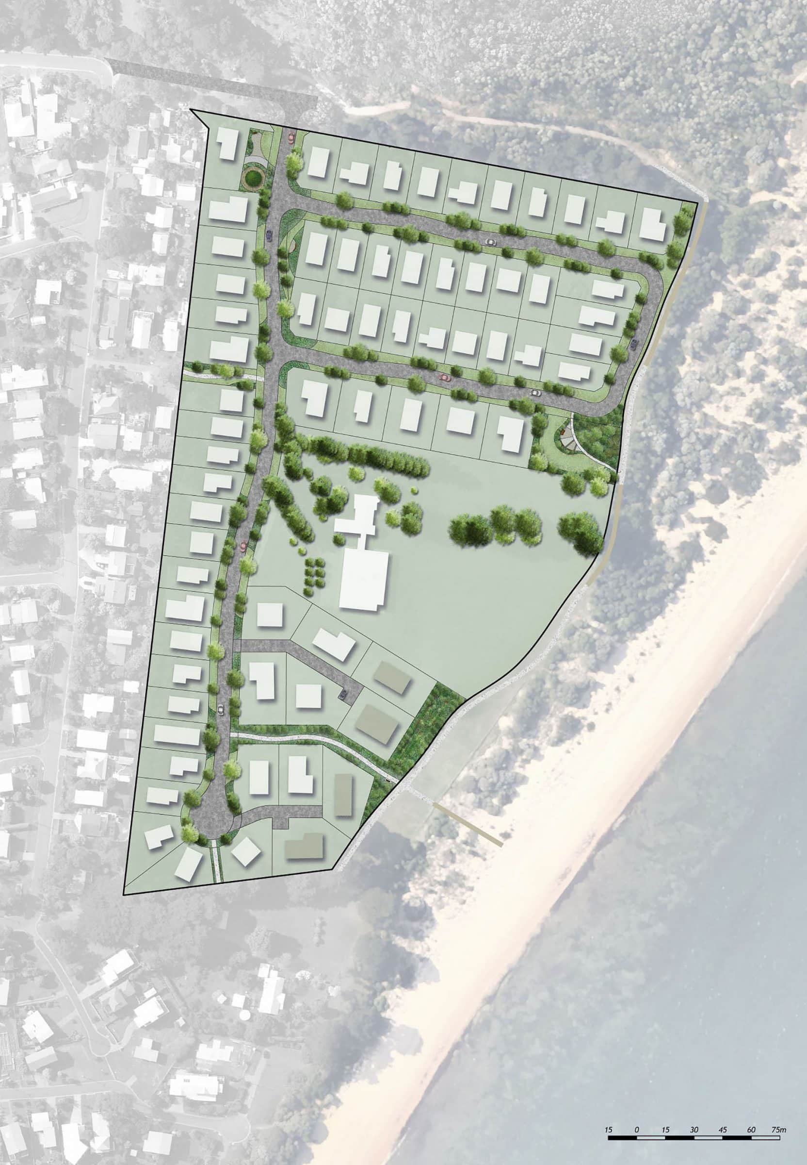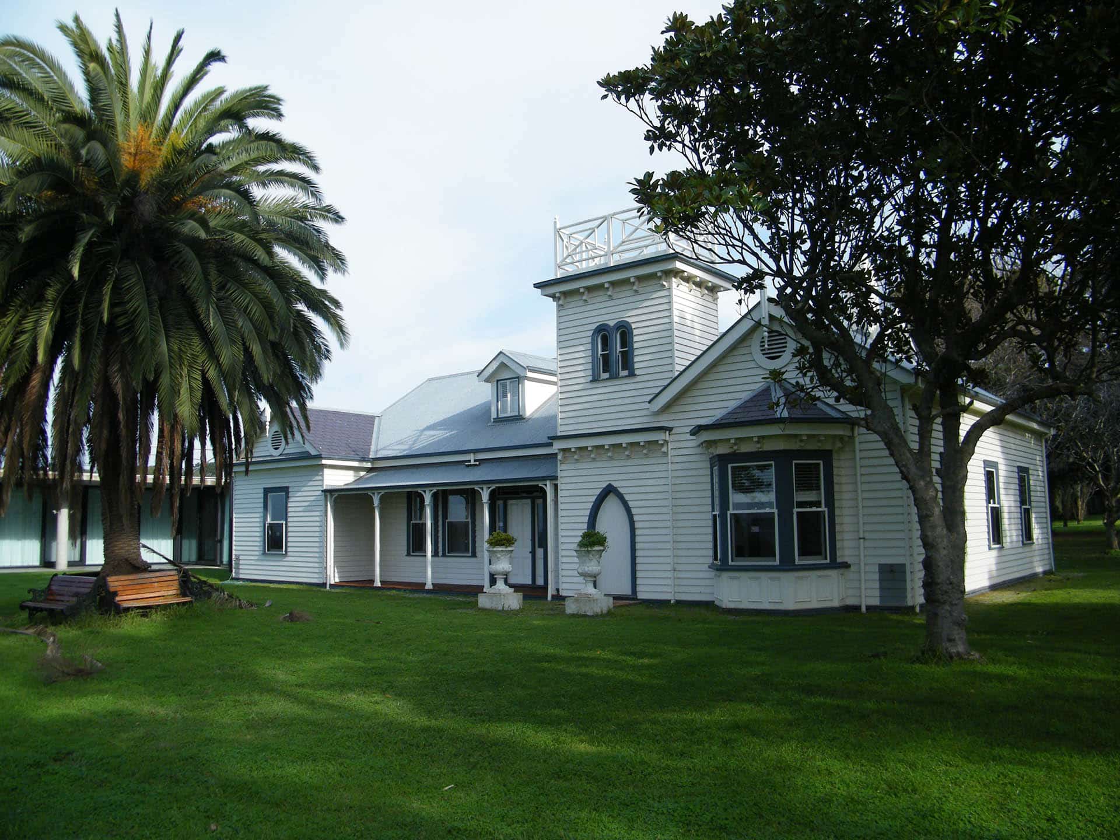A boutique development on the coast at Cape Woolamai, set within the grounds of one of Phillip Island’s first homesteads.
- Woolamai House
Background
Beveridge Williams was engaged by the landowner in 2009 to assist in the subdivision of the historic Woolamai House estate at Cape Woolamai on Phillip Island. This is now a 68 lot boutique development, with the pastoral homestead built in 1876 for Captain John Cleeland, retained as a central feature in 1.6 hectares of garden.
Challenge
The client wanted to subdivide their land for a housing estate in an environmentally sensitive area, directly abutting the Woolamai Beach foreshore and adjacent to the Cleeland Swamp. The area is also in a bush-fire prone area restricting the location of dwellings.
The residents of Phillip Island are (mostly) proudly anti-development and approvals through Bass Coast Shire Council can be complicated throughout the development process. With the political and environmental factors, as well as heritage considerations, the challenge was to manage the conflicting parameters to come up with a development proposal that was approved by all authorities and stakeholders and accepted by the local community. It also had to be financially viable.
We’ve helped deliver some of Phillip Island’s best estates, some of which have been recognised with environmental awards. Our clients expected that we would get the project through the approvals process and provide the range of services enabling us to deliver on the design vision.
Solution
Our relationships with Bass Coast Shire Council officers and all the regulatory authorities was seen as a significant advantage and having a local presence in our Wonthaggi office meant we were well-known in the region. We had a vast pool of knowledge about servicing and infrastructure, as well as regulatory and statutory requirements. We called on our experience in visual analysis and subdivision design and our proven capabilities in complex negotiations. The client also engaged heritage architects Lovell Chen and we worked collaboratively with them throughout the masterplanning phase.
We designed a storm water treatment system that required a minimal area but still satisfied all treatment requirements, therefore protecting the environment. We provided extensive areas for revegetation and the masterplan has protected the historic homestead as well as its environs providing greater connectivity for surrounding residences.
Outcome
Beveridge Williams started work on the project in 2009 with the initial visual impact analysis. Construction was completed in 2017.
Our multi-disciplinary team were able to balance the many conflicting parameters that affected design and construction, including heritage, visual impact, community concerns, bushfire risk and environmental sensitivity.



