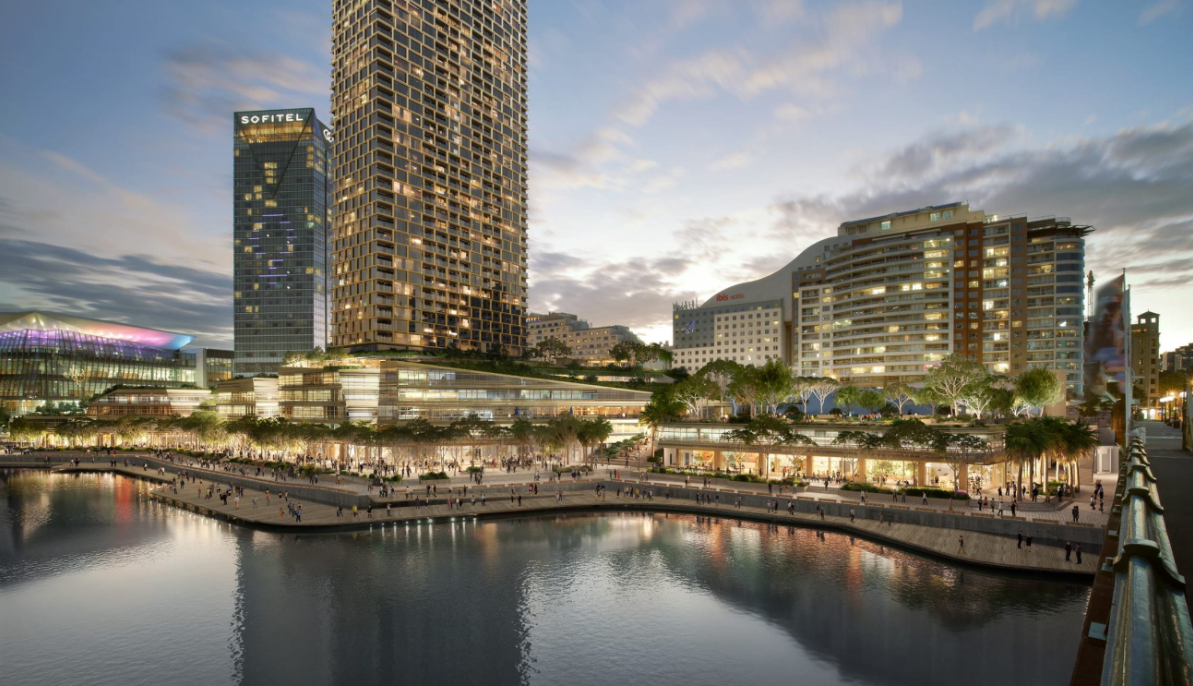Client:
Site Location:
Sydney Harbour, NSW
Services Deployed:
Overview
A mixed used development located at Darling Harbour, Sydney. The new harbourside will offer retail, living and business spaces.
Work Undertaken
- Preliminary Due Diligence.
- Our initial scope included a review of land ownership, investigation of heritage assets, and potential servicing impacts.
- Following project inception in 2021, BW was engaged to undertake a comprehensive investigation of site constraints including: existing land tenure, titling encumbrances, detail survey, service investigation, review of historical records and summary of risks to development.
- We developed systems and procedures to incorporate survey and SUI information to deliver a fully integrated and attribute rich Revit BIM product. This product, moves beyond point cloud and object modelling, to fully integrate attribute elements such as land Parcels in 3D form, with relevant title information, easements in 3D form, including beneficiary, etc, 3D Building Design Envelope (BDE) , Sub-Surface utilities including attributed elements such as: Asset Owner, Asset size, arrangement, Asset material, Quality Level classification, Survey date and structural modelling from historical records.

