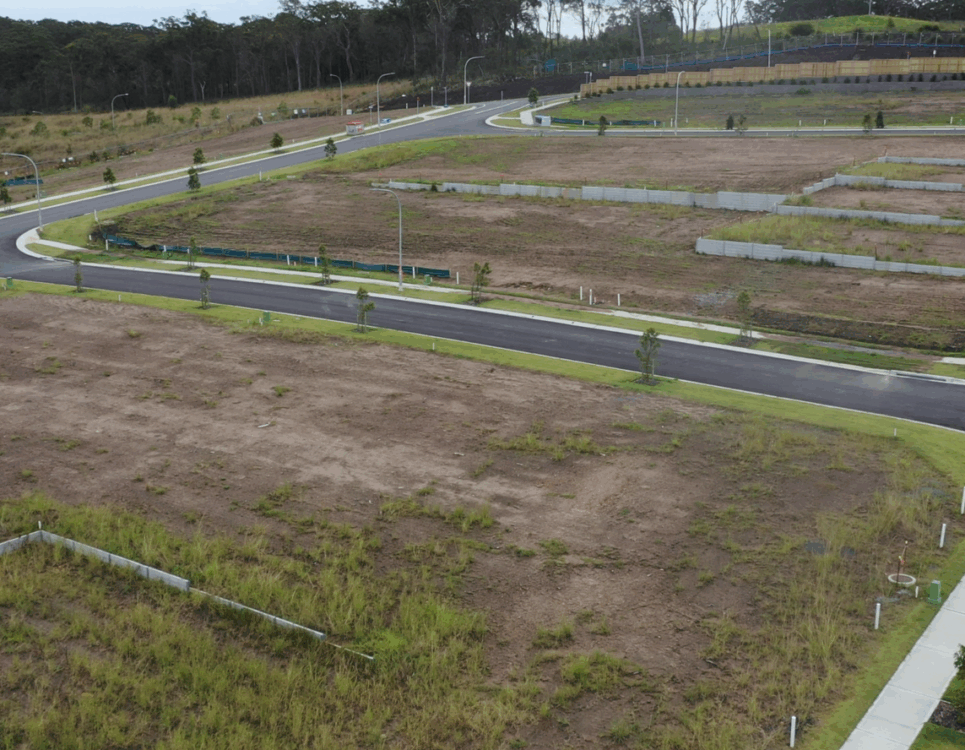- Landcorp NSW Pty Ltd
Overview
This residential subdivision project involved the transformation of a greenfield site into a fully serviced and titled community. The Warnervale – Stages 6–7 development comprised 91 residential lots, one residential super lot, and three residue lots, with an additional lot dedicated to the Central Coast Council for use as a public reserve (open space).
Our multidisciplinary team provided integrated services, guiding the project from planning through to successful completion. By engaging our full-service team, the client benefited from a streamlined and coordinated delivery process, reducing delays and ensuring all project stages aligned with local planning requirements and construction milestones.
The client enjoyed a single point of contact, seamless communication, and confidence that all aspects of the project were being handled by experienced professionals.
Our holistic approach ensured:
- Efficient navigation through complex planning approvals.
- Accurate and timely surveying to support design and Practical, cost-effective civil engineering design and documentation. Proactive construction supervision that mitigated risks and kept the project on schedule.
The core needs for this project included:
- Liaising with Council to obtain development consent and subdivision works certificate approvals.
- Detailed civil design and documentation for roads and servicing.
- Timely and accurate cadastral and construction surveying.
- End-to-end project management, including contractor coordination and construction superintendency.
- Coordination of Subdivision Certificate Application process and registration with NSW LRS.
Work Undertaken
Services provided included construction phase advice regarding materials selection and colours. Answering RFIs relating to construction and construction phase inspections. Challenges included matching different material types so that everything tied in and a consistent finish, colour palette was achieved across the site. Coordination with the Architect Team and Builder was integral in achieving this as during the construction process, product availability was limited.
This project included a unique challenge for the sewer design. The Warnervale Town Centre has a coordinated servicing strategy administered by Council. During the development of this stage, Council identified that adjoining developments had not been adequately provisioned by others. As a consequence, during the course of construction, significant redesign was accommodated by our client to service adjoining developments. This included Housing Accelerator Funded (HAF) sewer works at a depth of up to 10m to assist Council.
The works including boring of sewer mains, construction of deep pits, whilst eliminating any risk of zones of influence on this estate. Following successful completion of the works and working collaboratively with Council and the NSW Land Registry Services, registration was completed within two days of the Subdivision Certificate being issued by Council.

